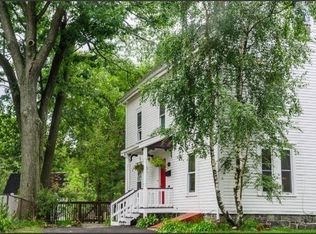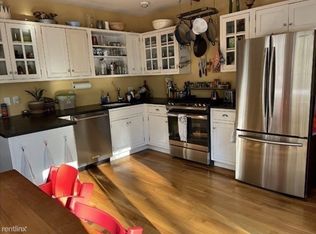Sold for $782,000 on 08/15/25
$782,000
20 Rushmore St #20, Brighton, MA 02135
3beds
1,507sqft
Condominium
Built in 1875
-- sqft lot
$-- Zestimate®
$519/sqft
$3,960 Estimated rent
Home value
Not available
Estimated sales range
Not available
$3,960/mo
Zestimate® history
Loading...
Owner options
Explore your selling options
What's special
A worthy addition to any investment portfolio, this private, unique, and thoughtfully updated home is currently rented for $5,000/month thru AUG/2026. A hidden gem blocks from Brighton Center, Boston College, and St. Elizabeth’s, the unit offers 3 bedrooms and 2.5 bathrooms on 3 living levels, 2 deeded parking spaces, in-unit laundry facilities, and storage space in a large cedar shed as well as in the mudroom, attic, and basement. The home features a wrap-around deck that overlooks a huge enclosed yard, providing space for pets, projects, and entertaining. Located on a quiet cul-de-sac, the historic half-duplex features hardwood floors, a bright eat-in kitchen with stainless SS appliances and granite counters, a living room with a gas stove, and a completely updated third level primary suite. Upgrades and replacements include windows, roof, insulation, dishwasher, stove, water heater, mudroom (all 2019), primary bathroom, expanded deck (2018), shed, washer/dryer, and chimneys (2016).
Zillow last checked: 8 hours ago
Listing updated: August 16, 2025 at 07:58am
Listed by:
Riode Jean Felix 617-939-7327,
Compass 617-206-3333,
Riode Jean Felix 617-939-7327
Bought with:
Caio Simao
Prestige Property Solutions, Inc.
Source: MLS PIN,MLS#: 73379887
Facts & features
Interior
Bedrooms & bathrooms
- Bedrooms: 3
- Bathrooms: 3
- Full bathrooms: 2
- 1/2 bathrooms: 1
Primary bedroom
- Level: Third
Bedroom 2
- Level: Second
Bedroom 3
- Level: Second
Bathroom 1
- Level: First
Bathroom 2
- Level: Second
Bathroom 3
- Level: Third
Dining room
- Level: First
Kitchen
- Level: First
Living room
- Level: First
Heating
- Forced Air, Natural Gas
Cooling
- None
Appliances
- Laundry: In Basement, In Unit
Features
- Flooring: Hardwood
- Has basement: Yes
- Number of fireplaces: 1
Interior area
- Total structure area: 1,507
- Total interior livable area: 1,507 sqft
- Finished area above ground: 1,507
Property
Parking
- Total spaces: 2
- Parking features: Off Street
Features
- Patio & porch: Deck, Patio
- Exterior features: Deck, Patio
Details
- Parcel number: 4470924
- Zoning: RES
Construction
Type & style
- Home type: Condo
- Property subtype: Condominium
- Attached to another structure: Yes
Materials
- Frame
- Roof: Shingle
Condition
- Year built: 1875
Utilities & green energy
- Electric: Circuit Breakers
- Sewer: Public Sewer
- Water: Public
- Utilities for property: for Gas Range
Community & neighborhood
Community
- Community features: Public Transportation, Shopping, Pool, Tennis Court(s), Park, Walk/Jog Trails, Golf, Medical Facility, Laundromat, Conservation Area, Highway Access, House of Worship, Private School, Public School, T-Station, University
Location
- Region: Brighton
Price history
| Date | Event | Price |
|---|---|---|
| 8/15/2025 | Sold | $782,000-2.3%$519/sqft |
Source: MLS PIN #73379887 | ||
| 5/26/2025 | Listed for sale | $800,000$531/sqft |
Source: MLS PIN #73379887 | ||
| 8/10/2023 | Listing removed | -- |
Source: Zillow Rentals | ||
| 7/15/2023 | Price change | $5,000-8.3%$3/sqft |
Source: MLS PIN #73120369 | ||
| 7/2/2023 | Price change | $5,450-0.9%$4/sqft |
Source: MLS PIN #73120369 | ||
Public tax history
Tax history is unavailable.
Neighborhood: Brighton
Nearby schools
GreatSchools rating
- 6/10Winship Elementary SchoolGrades: PK-6Distance: 0.1 mi
- 4/10Edison K-8Grades: PK-8Distance: 0.2 mi
- 2/10Lyon High SchoolGrades: 9-12Distance: 0.5 mi

Get pre-qualified for a loan
At Zillow Home Loans, we can pre-qualify you in as little as 5 minutes with no impact to your credit score.An equal housing lender. NMLS #10287.

