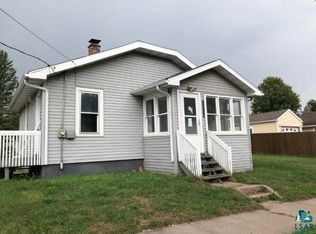Sold for $188,000 on 03/07/25
$188,000
20 S 69th Ave W, Duluth, MN 55807
2beds
1,008sqft
Single Family Residence
Built in 1894
9,147.6 Square Feet Lot
$198,200 Zestimate®
$187/sqft
$1,533 Estimated rent
Home value
$198,200
$172,000 - $228,000
$1,533/mo
Zestimate® history
Loading...
Owner options
Explore your selling options
What's special
What an amazing opportunity to own this very private home in West Duluth/Spirit Valley. This home fronts acres of city land with access to the DWP and Superior Hiking trails, and is the only house on the block, really. This home has had significant remodeling and features two bedrooms, an office, new kitchen, new flooring, new windows & doors and more.
Zillow last checked: 8 hours ago
Listing updated: May 05, 2025 at 05:24pm
Listed by:
Mike Peller 218-310-3700,
Gables & Ivy Real Estate
Bought with:
Adison Runberg, MN 40336218
eXp Realty, LLC- MN
Source: Lake Superior Area Realtors,MLS#: 6117650
Facts & features
Interior
Bedrooms & bathrooms
- Bedrooms: 2
- Bathrooms: 1
- Full bathrooms: 1
Primary bedroom
- Level: Second
- Area: 154 Square Feet
- Dimensions: 11 x 14
Bedroom
- Level: Second
- Area: 132 Square Feet
- Dimensions: 12 x 11
Dining room
- Level: Main
- Area: 187 Square Feet
- Dimensions: 17 x 11
Kitchen
- Level: Main
- Area: 132 Square Feet
- Dimensions: 12 x 11
Living room
- Level: Main
- Area: 121 Square Feet
- Dimensions: 11 x 11
Office
- Level: Second
- Area: 54 Square Feet
- Dimensions: 9 x 6
Heating
- Forced Air, Oil
Features
- Basement: Full
- Has fireplace: No
Interior area
- Total interior livable area: 1,008 sqft
- Finished area above ground: 1,008
- Finished area below ground: 0
Property
Parking
- Parking features: None
Lot
- Size: 9,147 sqft
- Dimensions: 75 x 125
Details
- Parcel number: 010058002730
Construction
Type & style
- Home type: SingleFamily
- Architectural style: Traditional
- Property subtype: Single Family Residence
Materials
- Vinyl, Frame/Wood
- Foundation: Concrete Perimeter
Condition
- Previously Owned
- Year built: 1894
Utilities & green energy
- Electric: Minnesota Power
- Sewer: Public Sewer
- Water: Public
Community & neighborhood
Location
- Region: Duluth
Price history
| Date | Event | Price |
|---|---|---|
| 3/7/2025 | Sold | $188,000+1.6%$187/sqft |
Source: | ||
| 2/10/2025 | Pending sale | $185,000$184/sqft |
Source: | ||
| 2/3/2025 | Contingent | $185,000$184/sqft |
Source: | ||
| 2/1/2025 | Price change | $185,000-1.6%$184/sqft |
Source: | ||
| 1/30/2025 | Listed for sale | $188,000+196.1%$187/sqft |
Source: | ||
Public tax history
| Year | Property taxes | Tax assessment |
|---|---|---|
| 2024 | $1,168 +5% | $113,500 +7.1% |
| 2023 | $1,112 +3% | $106,000 +7.9% |
| 2022 | $1,080 +41% | $98,200 +8.9% |
Find assessor info on the county website
Neighborhood: Fairmount
Nearby schools
GreatSchools rating
- 2/10Laura Macarthur Elementary SchoolGrades: PK-5Distance: 1.2 mi
- 3/10Lincoln Park Middle SchoolGrades: 6-8Distance: 2.7 mi
- 5/10Denfeld Senior High SchoolGrades: 9-12Distance: 1.6 mi

Get pre-qualified for a loan
At Zillow Home Loans, we can pre-qualify you in as little as 5 minutes with no impact to your credit score.An equal housing lender. NMLS #10287.

