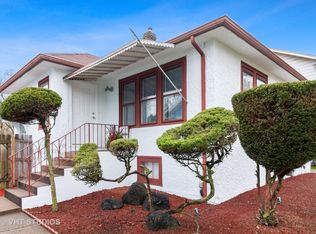LISTED BY SHEILA GENTILE - RIVERSIDE'S #1 BROKER* (708-220-2174). Welcome home! Lots to offer. Come see all the updates that the owners have done to this 2 story home in historic Riverside. First floor with a updated tile front of fireplace, separate dining room that opens to kitchen and first floor bedroom or great office/den. Three bedrooms and a full bath on the second floor. Lower level with a family room with new tile and carpet, laundry room, bathroom and a bonus room.Enjoy outside with a private yard with a 2 car garage and new paver patio. Walk to the town of Riverside, Metra train that goes into Union Station. *In Units and Volume based on MREDLIC.COM 1/18-12/18. Information deemed reliable but not guaranteed.
This property is off market, which means it's not currently listed for sale or rent on Zillow. This may be different from what's available on other websites or public sources.
