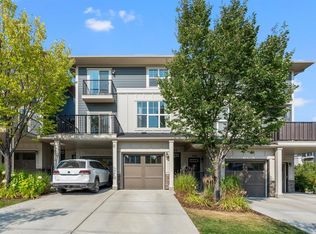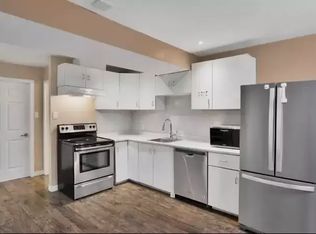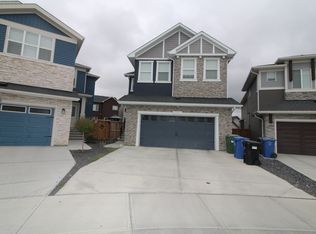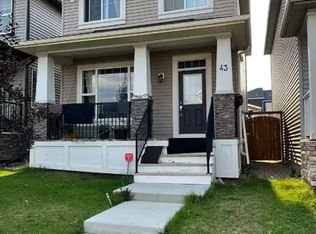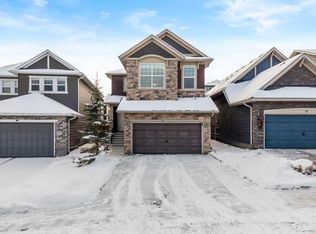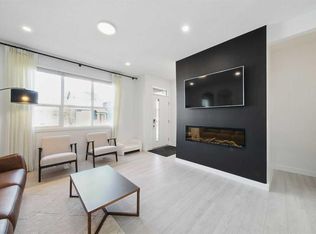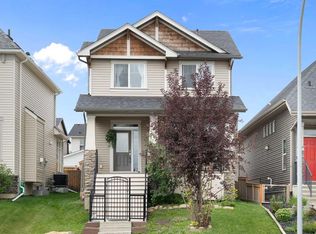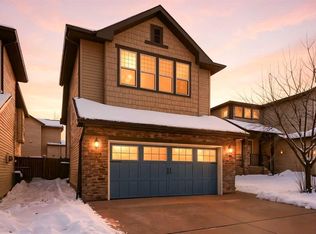20 S Nolancrest Grn NW, Calgary, AB T3R 0V7
What's special
- 66 days |
- 11 |
- 0 |
Zillow last checked: 8 hours ago
Listing updated: November 04, 2025 at 03:05pm
Eddie Li, Associate Broker,
Grand Realty
Facts & features
Interior
Bedrooms & bathrooms
- Bedrooms: 3
- Bathrooms: 4
- Full bathrooms: 3
- 1/2 bathrooms: 1
Bedroom
- Level: Second
- Dimensions: 12`9" x 9`11"
Bedroom
- Level: Second
- Dimensions: 11`11" x 9`11"
Other
- Level: Second
- Dimensions: 14`9" x 12`7"
Other
- Level: Main
- Dimensions: 6`6" x 2`11"
Other
- Level: Second
- Dimensions: 8`8" x 5`1"
Other
- Level: Basement
- Dimensions: 7`6" x 7`1"
Other
- Level: Second
- Dimensions: 11`7" x 9`11"
Den
- Level: Main
- Dimensions: 9`0" x 6`7"
Dining room
- Level: Main
- Dimensions: 10`11" x 9`0"
Family room
- Level: Second
- Dimensions: 18`0" x 11`10"
Foyer
- Level: Main
- Dimensions: 7`1" x 4`8"
Other
- Level: Basement
- Dimensions: 22`2" x 10`4"
Game room
- Level: Basement
- Dimensions: 22`2" x 16`11"
Kitchen
- Level: Main
- Dimensions: 13`5" x 10`11"
Laundry
- Level: Second
- Dimensions: 8`8" x 5`11"
Living room
- Level: Main
- Dimensions: 21`1" x 12`5"
Pantry
- Level: Main
- Dimensions: 4`9" x 4`4"
Heating
- Forced Air, Natural Gas
Cooling
- None
Appliances
- Included: Dishwasher, Dryer, Electric Stove, Garage Control(s), Range Hood, Refrigerator, Washer
- Laundry: Upper Level
Features
- High Ceilings
- Flooring: Carpet, Hardwood
- Windows: Window Coverings
- Basement: Full
- Number of fireplaces: 1
- Fireplace features: Gas
Interior area
- Total interior livable area: 2,027 sqft
- Finished area above ground: 2,027
Video & virtual tour
Property
Parking
- Total spaces: 4
- Parking features: Double Garage Attached
- Attached garage spaces: 2
Features
- Levels: Two,2 Storey
- Stories: 1
- Patio & porch: None
- Exterior features: Other, Playground
- Has spa: Yes
- Spa features: Bath
- Fencing: Partial
- Frontage length: 9.10M 29`10"
Lot
- Size: 3,920.4 Square Feet
- Features: Rectangular Lot, Zero Lot Line
Details
- Parcel number: 101660294
- Zoning: R-G
Construction
Type & style
- Home type: SingleFamily
- Property subtype: Single Family Residence
Materials
- Wood Frame
- Foundation: Concrete Perimeter
- Roof: Asphalt Shingle
Condition
- New construction: No
- Year built: 2015
Community & HOA
Community
- Features: Other
- Subdivision: Nolan Hill
HOA
- Has HOA: No
- Amenities included: Other
- HOA fee: C$105 annually
Location
- Region: Calgary
Financial & listing details
- Price per square foot: C$345/sqft
- Date on market: 10/7/2025
- Inclusions: Basement Treadmill negotiable
(403) 667-3388
By pressing Contact Agent, you agree that the real estate professional identified above may call/text you about your search, which may involve use of automated means and pre-recorded/artificial voices. You don't need to consent as a condition of buying any property, goods, or services. Message/data rates may apply. You also agree to our Terms of Use. Zillow does not endorse any real estate professionals. We may share information about your recent and future site activity with your agent to help them understand what you're looking for in a home.
Price history
Price history
Price history is unavailable.
Public tax history
Public tax history
Tax history is unavailable.Climate risks
Neighborhood: Nolan Hill
Nearby schools
GreatSchools rating
No schools nearby
We couldn't find any schools near this home.
- Loading
