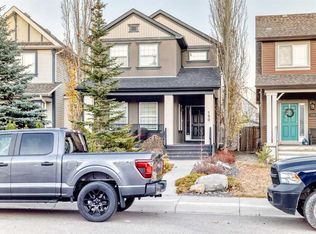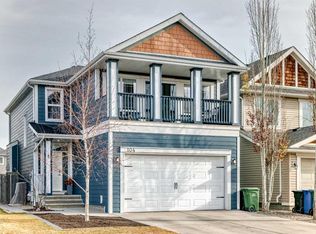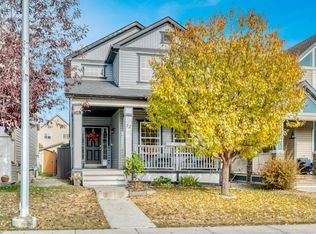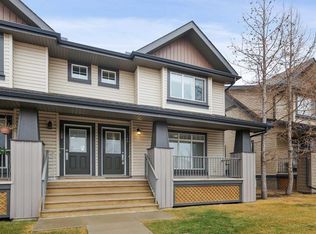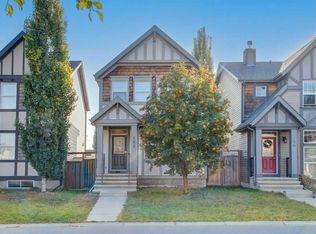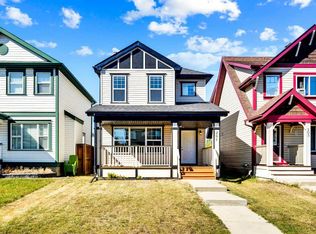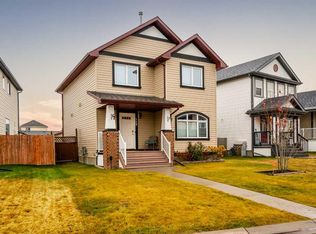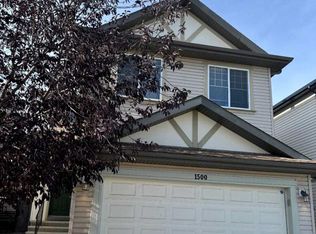20 SW Copperpond Grv SE, Calgary, AB T2Z 0X1
What's special
- 20 hours |
- 14 |
- 0 |
Zillow last checked: 8 hours ago
Listing updated: December 12, 2025 at 05:30am
Manjusha Balachandran, Associate,
Real Broker
Facts & features
Interior
Bedrooms & bathrooms
- Bedrooms: 3
- Bathrooms: 3
- Full bathrooms: 2
- 1/2 bathrooms: 1
Bedroom
- Level: Second
- Dimensions: 11`1" x 9`3"
Other
- Level: Second
- Dimensions: 15`2" x 16`8"
Bedroom
- Level: Second
- Dimensions: 11`6" x 9`1"
Other
- Level: Main
- Dimensions: 5`2" x 5`0"
Other
- Level: Second
- Dimensions: 8`8" x 11`4"
Other
- Level: Second
- Dimensions: 5`6" x 8`5"
Dining room
- Level: Main
- Dimensions: 11`9" x 9`8"
Laundry
- Level: Second
- Dimensions: 7`11" x 9`1"
Living room
- Level: Main
- Dimensions: 14`0" x 12`0"
Living room
- Level: Main
- Dimensions: 9`3" x 14`5"
Office
- Level: Main
- Dimensions: 10`0" x 9`1"
Heating
- Central, Natural Gas
Cooling
- Central Air
Appliances
- Included: Dishwasher, Dryer, Electric Stove, Microwave Hood Fan, Refrigerator, Washer
- Laundry: Laundry Room
Features
- Kitchen Island, Quartz Counters
- Flooring: Vinyl
- Windows: Window Coverings
- Basement: Full
- Has fireplace: No
Interior area
- Total interior livable area: 1,666 sqft
- Finished area above ground: 1,666
- Finished area below ground: 776
Property
Parking
- Total spaces: 1
- Parking features: Parking Pad
- Has uncovered spaces: Yes
Features
- Levels: Two,2 Storey
- Stories: 1
- Entry location: Ground
- Patio & porch: None
- Exterior features: Lighting
- Fencing: Fenced
- Frontage length: 7.76M 25`6"
Lot
- Size: 3,484.8 Square Feet
- Features: Back Lane, Front Yard, Lake
Details
- Parcel number: 101699793
- Zoning: R-G
Construction
Type & style
- Home type: SingleFamily
- Property subtype: Single Family Residence
Materials
- Concrete, Wood Frame
- Foundation: Concrete Perimeter
- Roof: Asphalt Shingle
Condition
- New construction: No
- Year built: 2009
Community & HOA
Community
- Features: Lake, Park
- Subdivision: Copperfield
HOA
- Has HOA: No
Location
- Region: Calgary
Financial & listing details
- Price per square foot: C$348/sqft
- Date on market: 12/12/2025
- Inclusions: na
(403) 603-0547
By pressing Contact Agent, you agree that the real estate professional identified above may call/text you about your search, which may involve use of automated means and pre-recorded/artificial voices. You don't need to consent as a condition of buying any property, goods, or services. Message/data rates may apply. You also agree to our Terms of Use. Zillow does not endorse any real estate professionals. We may share information about your recent and future site activity with your agent to help them understand what you're looking for in a home.
Price history
Price history
Price history is unavailable.
Public tax history
Public tax history
Tax history is unavailable.Climate risks
Neighborhood: Copperfield
Nearby schools
GreatSchools rating
No schools nearby
We couldn't find any schools near this home.
- Loading
