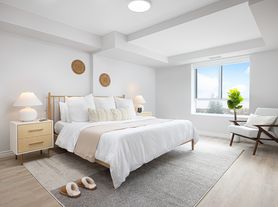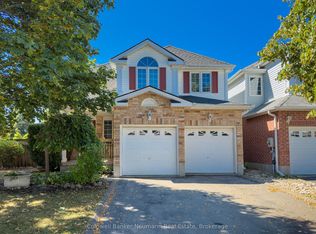A beautiful 3 Bedroom 4 Washroom with finished basement condo townhouse located perfectly in One of Guelph's fastest growing and sought after neighborhood where you'll be a short walk away from parks, schools and other amenities. Step inside and the home's entrance way opens to an open concept kitchen that serves up plenty of counter space, a breakfast bar island, elegant cupboard and back splash combination along with a spacious dining area. Take a seat a few steps away in the living room where a large picture window and sliding door supply plenty of natural light and a view of your shaded patio. Upstairs, you'll find generously sized Bedrooms with ample closet space, Master bedroom with walk-in closet and renovated full washroom featuring stylish fixtures and finishes. Laundry room with ceramic floor and a larger washroom. Brand New Oak stairs, Brand New Laminate Flooring throughout upstairs. The finished basement with pot lights offers additional bedroom and full washroom and living space, perfect for a family room, home office, or guest suite.
Don't miss this opportunity to own a stunning, move-in ready home in a sought-after area close to all amenities
.
Townhouse for rent
C$3,500/mo
20 Shackleton Dr #2, Guelph, ON N1E 0C5
4beds
Price may not include required fees and charges.
Townhouse
Available now
No pets
Central air
Ensuite laundry
2 Parking spaces parking
Natural gas, forced air
What's special
- 7 days
- on Zillow |
- -- |
- -- |
Travel times
Renting now? Get $1,000 closer to owning
Unlock a $400 renter bonus, plus up to a $600 savings match when you open a Foyer+ account.
Offers by Foyer; terms for both apply. Details on landing page.
Facts & features
Interior
Bedrooms & bathrooms
- Bedrooms: 4
- Bathrooms: 4
- Full bathrooms: 4
Heating
- Natural Gas, Forced Air
Cooling
- Central Air
Appliances
- Laundry: Ensuite
Features
- Walk In Closet
- Has basement: Yes
Property
Parking
- Total spaces: 2
- Details: Contact manager
Features
- Stories: 2
- Exterior features: Building Insurance included in rent, Ensuite, Garage Door Opener, Heating system: Forced Air, Heating: Gas, Lot Features: Rectangular Lot, Pets - No, Rectangular Lot, WSCP, Walk In Closet
Construction
Type & style
- Home type: Townhouse
- Property subtype: Townhouse
Building
Management
- Pets allowed: No
Community & HOA
Location
- Region: Guelph
Financial & listing details
- Lease term: Contact For Details
Price history
Price history is unavailable.

