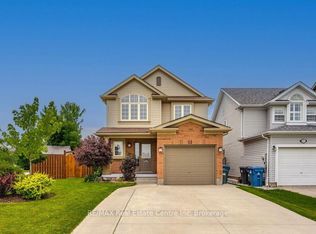Spacious East-End Townhome with Style, Space & Location! Welcome to this well appointed 1,850+ sq. ft. two-storey townhome with an attached garage, ideally located in Guelphs desirable East End, steps from schools, parks, and everyday conveniences.The main floor offers a bright and inviting layout, featuring an open-concept kitchen with abundant cabinetry, newer stainless steel appliances, and gleaming porcelain floors that extend into the dining area. The cozy family room is anchored by a Napolean gas fireplace and opens through sliding glass doors to a fully fenced backyard perfect for relaxing, entertaining, or letting the kids play. Upstairs, the spacious primary suite includes a private ensuite with an updated walk-in shower and a generous walk-in closet. Two additional bedrooms, a dedicated office nook, and a convenient upper-level laundry room provide smart functionality for busy families or work-from-home professionals.The unfinished basement offers excellent storage, space for fitness or hobbies, Available as early as August 15, 2025, the home is being offered on a one-year lease with the possibility of extension. This is a fantastic opportunity to live in a vibrant, family-friendly neighbourhood!
Townhouse for rent
C$3,600/mo
20 Shackleton Dr #39, Guelph, ON N1E 0C5
3beds
Price may not include required fees and charges.
Townhouse
Available now
-- Pets
Air conditioner, central air
In unit laundry
2 Parking spaces parking
Natural gas, forced air, fireplace
What's special
Attached garageOpen-concept kitchenAbundant cabinetryNewer stainless steel appliancesGleaming porcelain floorsNapolean gas fireplaceFully fenced backyard
- 13 days
- on Zillow |
- -- |
- -- |
Travel times
Add up to $600/yr to your down payment
Consider a first-time homebuyer savings account designed to grow your down payment with up to a 6% match & 4.15% APY.
Facts & features
Interior
Bedrooms & bathrooms
- Bedrooms: 3
- Bathrooms: 3
- Full bathrooms: 3
Heating
- Natural Gas, Forced Air, Fireplace
Cooling
- Air Conditioner, Central Air
Appliances
- Included: Dryer, Washer
- Laundry: In Unit, In-Suite Laundry, Laundry Room
Features
- Walk In Closet
- Has basement: Yes
- Has fireplace: Yes
Property
Parking
- Total spaces: 2
- Details: Contact manager
Features
- Stories: 2
- Exterior features: Building Maintenance included in rent, Common Elements included in rent, Electric Car Charger, Family Room, Fenced Yard, Garage Door Opener, Grounds Maintenance included in rent, Heating system: Forced Air, Heating: Gas, In-Suite Laundry, Laundry Room, Lot Features: Electric Car Charger, Fenced Yard, Public Transit, School, Natural Gas, Parking included in rent, Public Transit, School, Snow Removal included in rent, WSCP, Walk In Closet
Construction
Type & style
- Home type: Townhouse
- Property subtype: Townhouse
Community & HOA
Location
- Region: Guelph
Financial & listing details
- Lease term: Contact For Details
Price history
Price history is unavailable.
![[object Object]](https://photos.zillowstatic.com/fp/53e6631de2d3840c1d93d2652fa0e7af-p_i.jpg)
