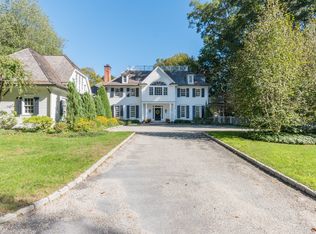Sold for $2,460,000
$2,460,000
20 Shady Acres Road, Darien, CT 06820
5beds
3,322sqft
Single Family Residence
Built in 1962
2 Acres Lot
$2,592,400 Zestimate®
$741/sqft
$14,500 Estimated rent
Home value
$2,592,400
$2.46M - $2.75M
$14,500/mo
Zestimate® history
Loading...
Owner options
Explore your selling options
What's special
MID-CENTURY MODERN PERFECTION! Set on 2 acres at the end of a Cul De Sac. Enter into the circular driveway to the front of the house to the beautiful private setting. Main level has many original features to include an artistic front entryway, large foyer that leads into Living and Dining room with double sided fireplace with a cathedral ceiling, exposed beams, to rear wall of glass with patio access. Updated eat in kitchen, family room with fireplace and built ins, home office, primary bedroom suite, plus additional bedrooms including 1 in upper level, walk out lower level that is beautifully finished with kitchenette/bar/family room area and more bedrooms, full bath and laundry. Layout lends to so many options and living arrangements. Blue stone patios, inground pool with outdoor shower. Darien has so much to offer with easy access to parkway, train station, beaches, restaurants, and so much more.
Zillow last checked: 8 hours ago
Listing updated: August 21, 2025 at 11:42am
Listed by:
Susan Frederico 203-671-8769,
Aspen Realty Group 860-337-0011
Bought with:
Nellie Snell, RES.0800556
William Raveis Real Estate
Source: Smart MLS,MLS#: 24104963
Facts & features
Interior
Bedrooms & bathrooms
- Bedrooms: 5
- Bathrooms: 4
- Full bathrooms: 4
Primary bedroom
- Level: Main
Bedroom
- Level: Main
Bedroom
- Level: Main
Bedroom
- Level: Main
Bedroom
- Level: Lower
Dining room
- Level: Main
Living room
- Level: Main
Heating
- Hot Water, Oil
Cooling
- Central Air
Appliances
- Included: None, Water Heater
Features
- Basement: Full,Partially Finished
- Attic: None
- Number of fireplaces: 2
Interior area
- Total structure area: 3,322
- Total interior livable area: 3,322 sqft
- Finished area above ground: 3,322
Property
Parking
- Total spaces: 10
- Parking features: Detached, Driveway, Circular Driveway
- Garage spaces: 2
- Has uncovered spaces: Yes
Features
- Has private pool: Yes
- Pool features: In Ground
Lot
- Size: 2 Acres
- Features: Secluded, Cul-De-Sac
Details
- Parcel number: 103047
- Zoning: R2
- Special conditions: Real Estate Owned
Construction
Type & style
- Home type: SingleFamily
- Architectural style: Contemporary
- Property subtype: Single Family Residence
Materials
- Wood Siding
- Foundation: Block
- Roof: Asphalt
Condition
- New construction: No
- Year built: 1962
Utilities & green energy
- Sewer: Septic Tank
- Water: Well
Community & neighborhood
Location
- Region: Darien
HOA & financial
HOA
- Has HOA: Yes
- HOA fee: $670 annually
- Services included: Road Maintenance
Price history
| Date | Event | Price |
|---|---|---|
| 8/20/2025 | Sold | $2,460,000+54.2%$741/sqft |
Source: | ||
| 8/25/2022 | Listing removed | -- |
Source: | ||
| 9/20/2021 | Price change | $1,595,000+6.7%$480/sqft |
Source: | ||
| 7/24/2021 | Listed for sale | $1,495,000$450/sqft |
Source: | ||
| 1/14/2021 | Listing removed | -- |
Source: | ||
Public tax history
| Year | Property taxes | Tax assessment |
|---|---|---|
| 2025 | $28,269 +5.4% | $1,826,160 |
| 2024 | $26,826 +20.4% | $1,826,160 +44.3% |
| 2023 | $22,286 +2.2% | $1,265,530 |
Find assessor info on the county website
Neighborhood: 06820
Nearby schools
GreatSchools rating
- 9/10Ox Ridge Elementary SchoolGrades: PK-5Distance: 1 mi
- 9/10Middlesex Middle SchoolGrades: 6-8Distance: 2.6 mi
- 10/10Darien High SchoolGrades: 9-12Distance: 1.8 mi
