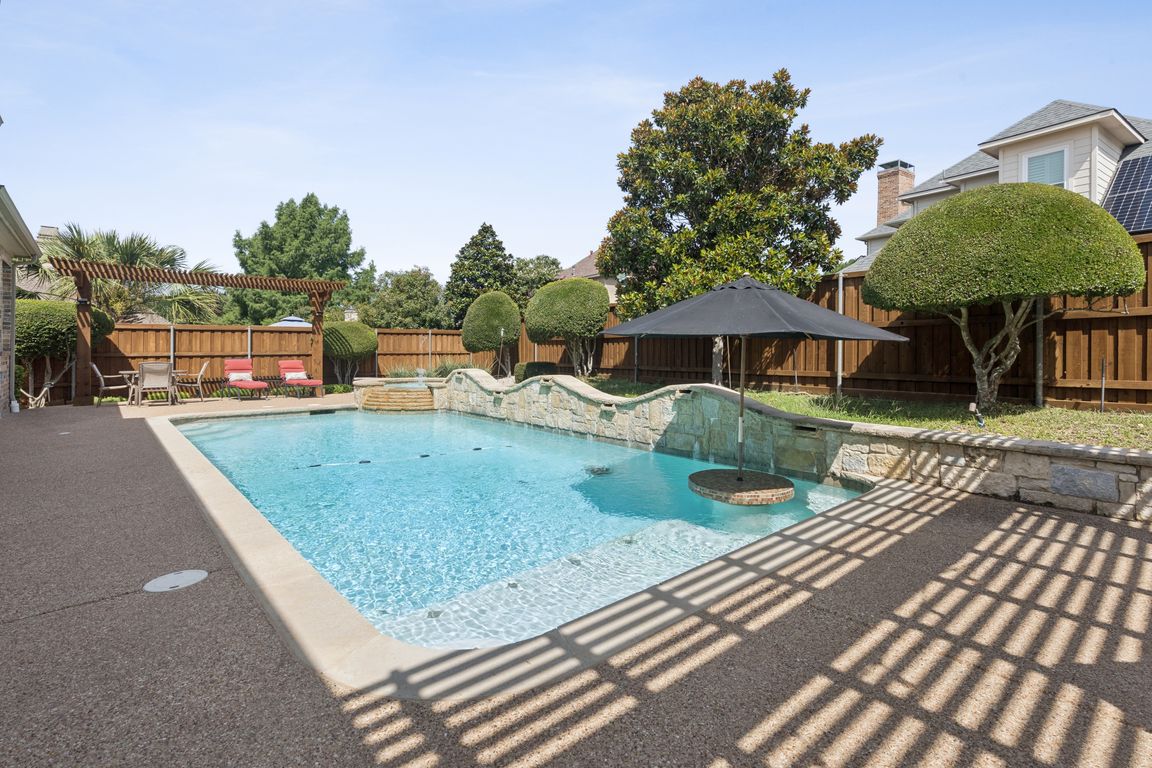Open: Sun 2pm-4pm

For salePrice cut: $31.2K (9/22)
$848,800
4beds
4,244sqft
20 Siesta Cir, Heath, TX 75032
4beds
4,244sqft
Single family residence
Built in 2005
0.35 Acres
3 Attached garage spaces
$200 price/sqft
$179 quarterly HOA fee
What's special
Cozy fireplaceOutdoor kitchenPrivate oasisLarge backyardElegant upgradesGranite countertopsImpressive curb appeal
Stunning Custom Home on Corner Cul-De-Sac Lot in Prestigious Buffalo Creek! Welcome to luxury living at its finest in the heart of Heath's premier golf course community. This gorgeous 4-bedroom, 4-bath, 3-car garage home offers impressive curb appeal and an expansive open layout designed for modern living and effortless entertaining. Step inside to ...
- 78 days |
- 900 |
- 31 |
Source: NTREIS,MLS#: 21002031
Travel times
Living Room
Kitchen
Primary Bedroom
Zillow last checked: 7 hours ago
Listing updated: September 29, 2025 at 08:49am
Listed by:
Stacey Castleberry 0487125 972-783-0000,
Ebby Halliday, REALTORS 972-783-0000
Source: NTREIS,MLS#: 21002031
Facts & features
Interior
Bedrooms & bathrooms
- Bedrooms: 4
- Bathrooms: 4
- Full bathrooms: 4
Primary bedroom
- Features: Ceiling Fan(s), Dual Sinks, Double Vanity, Jetted Tub, Linen Closet, Separate Shower, Walk-In Closet(s)
- Level: First
- Dimensions: 18 x 15
Bedroom
- Features: Ceiling Fan(s), Walk-In Closet(s)
- Level: First
- Dimensions: 12 x 12
Bedroom
- Features: Ceiling Fan(s), Walk-In Closet(s)
- Level: Second
- Dimensions: 17 x 11
Bedroom
- Features: Ceiling Fan(s), Walk-In Closet(s)
- Level: Second
- Dimensions: 17 x 11
Breakfast room nook
- Level: First
- Dimensions: 12 x 11
Dining room
- Level: First
- Dimensions: 12 x 12
Kitchen
- Features: Breakfast Bar, Built-in Features, Butler's Pantry, Dual Sinks, Granite Counters, Kitchen Island, Pantry, Walk-In Pantry
- Level: First
- Dimensions: 16 x 15
Living room
- Features: Built-in Features, Ceiling Fan(s), Fireplace
- Level: First
- Dimensions: 21 x 18
Living room
- Level: Second
- Dimensions: 30 x 18
Living room
- Level: Second
- Dimensions: 16 x 15
Office
- Features: Built-in Features
- Level: First
- Dimensions: 12 x 21
Heating
- Central, Natural Gas, Zoned
Cooling
- Central Air, Ceiling Fan(s), Electric, Zoned
Appliances
- Included: Dishwasher, Electric Oven, Gas Cooktop, Disposal, Microwave, Wine Cooler
Features
- Decorative/Designer Lighting Fixtures, High Speed Internet, Cable TV, Vaulted Ceiling(s), Walk-In Closet(s), Wired for Sound
- Flooring: Carpet, Ceramic Tile, Marble, Wood
- Windows: Bay Window(s), Shutters, Window Coverings
- Has basement: No
- Number of fireplaces: 1
- Fireplace features: Gas Log, Gas Starter
Interior area
- Total interior livable area: 4,244 sqft
Video & virtual tour
Property
Parking
- Total spaces: 3
- Parking features: Garage, Garage Door Opener, Garage Faces Side
- Attached garage spaces: 3
Features
- Levels: Two
- Stories: 2
- Patio & porch: Covered, Patio
- Exterior features: Fire Pit, Outdoor Grill, Outdoor Kitchen, Rain Gutters
- Pool features: Gunite, Heated, Pool, Pool/Spa Combo, Salt Water, Community
- Fencing: Back Yard,Fenced,Privacy,Wood
Lot
- Size: 0.35 Acres
- Features: Corner Lot, Landscaped, Subdivision, Sprinkler System
Details
- Parcel number: 000000049425
Construction
Type & style
- Home type: SingleFamily
- Architectural style: Traditional,Detached
- Property subtype: Single Family Residence
Materials
- Brick, Rock, Stone
- Roof: Composition
Condition
- Year built: 2005
Utilities & green energy
- Sewer: Public Sewer
- Water: Public
- Utilities for property: Sewer Available, Underground Utilities, Water Available, Cable Available
Community & HOA
Community
- Features: Clubhouse, Curbs, Golf, Playground, Pickleball, Pool, Sidewalks, Tennis Court(s), Trails/Paths
- Subdivision: Buffalo Creek Country Club Estate
HOA
- Has HOA: Yes
- Services included: Association Management
- HOA fee: $179 quarterly
- HOA name: Real Manage
- HOA phone: 866-473-2573
Location
- Region: Heath
Financial & listing details
- Price per square foot: $200/sqft
- Tax assessed value: $953,157
- Annual tax amount: $13,626
- Date on market: 7/18/2025