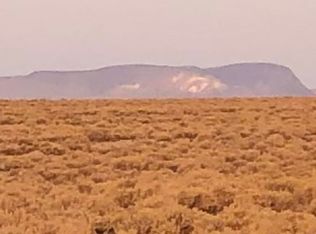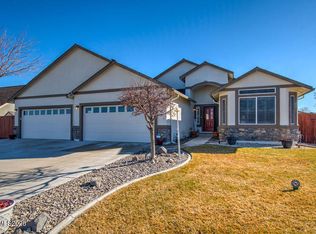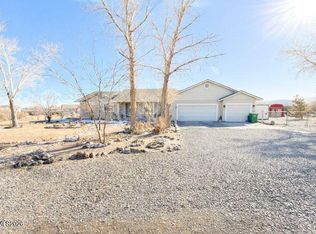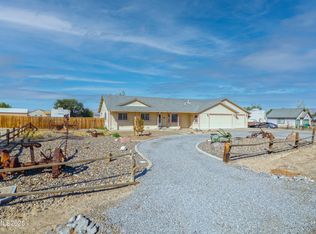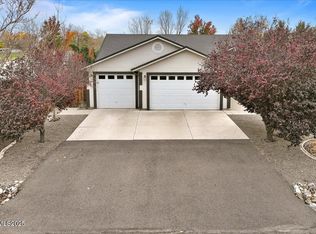This two-story home is situated on more than four and a half acres, offering both space and privacy. The property features a total of three bedrooms and three bathrooms, providing comfortable accommodations for family and guests. A formal dining room creates the perfect setting for entertaining, and there is a possible fourth bedroom or an office to suit your needs. The home is enhanced by recessed lighting, ceiling fans and is filled with plenty of natural light, allowing for a modern and inviting ambiance. The kitchen is appointed with granite countertops and a decorative backsplash, offering both style and function with upgraded French doors to the backyard. The master bedroom offers a thoughtfully designed retreat, perfect for relaxation and comfort. This space includes dual sinks and a garden tub, which provides a luxurious setting to unwind after a long day. For those who appreciate ample vehicle space or require additional storage there is a total of 5 car garage spaces. Alongside the attached two-car garage, there is an additional spacious detached three-car garage, providing plenty of room for cars, recreational vehicles, or equipment. This setup is ideal for vehicle enthusiasts or anyone in need of extensive storage solutions. Additionally, a separate storage unit houses the water softener, making access and maintenance convenient and straightforward. These features contribute to the home's practicality and appeal for a variety of needs.
Active
Price cut: $10K (1/16)
$565,000
20 Simons Rd, Fernley, NV 89408
4beds
2,044sqft
Est.:
Single Family Residence
Built in 1994
4.64 Acres Lot
$561,400 Zestimate®
$276/sqft
$-- HOA
What's special
Dual sinksFormal dining roomPlenty of natural lightRecessed lightingGarden tubCeiling fansDecorative backsplash
- 109 days |
- 1,855 |
- 107 |
Likely to sell faster than
Zillow last checked: 8 hours ago
Listing updated: January 16, 2026 at 11:44am
Listed by:
Janet Melendrez S.67956 775-240-2844,
Keller Williams Group One Inc.
Source: NNRMLS,MLS#: 250056759
Tour with a local agent
Facts & features
Interior
Bedrooms & bathrooms
- Bedrooms: 4
- Bathrooms: 3
- Full bathrooms: 3
Heating
- Forced Air, Propane
Cooling
- Central Air, Refrigerated
Appliances
- Included: Dishwasher, Disposal, Microwave, Oven, Water Softener Owned
- Laundry: Cabinets
Features
- Ceiling Fan(s)
- Flooring: Ceramic Tile, Laminate
- Windows: Double Pane Windows, Vinyl Frames
- Has basement: No
- Has fireplace: No
- Common walls with other units/homes: No Common Walls
Interior area
- Total structure area: 2,044
- Total interior livable area: 2,044 sqft
Property
Parking
- Total spaces: 5
- Parking features: Additional Parking, Attached, Detached, Garage, RV Access/Parking
- Attached garage spaces: 5
Features
- Levels: Two
- Stories: 2
- Patio & porch: Patio
- Exterior features: Fire Pit
- Fencing: Front Yard,Partial
- Has view: Yes
- View description: City, Mountain(s)
Lot
- Size: 4.64 Acres
- Features: Level, Open Lot
Details
- Additional structures: Workshop
- Parcel number: 02130439
- Zoning: RR1
- Horses can be raised: Yes
Construction
Type & style
- Home type: SingleFamily
- Property subtype: Single Family Residence
Materials
- Foundation: Crawl Space
- Roof: Pitched
Condition
- New construction: No
- Year built: 1994
Utilities & green energy
- Sewer: Septic Tank
- Water: Private, Well
- Utilities for property: Electricity Not Available, Sewer Not Available, Water Not Available
Community & HOA
Community
- Security: Smoke Detector(s)
HOA
- Has HOA: No
Location
- Region: Fernley
Financial & listing details
- Price per square foot: $276/sqft
- Tax assessed value: $361,564
- Annual tax amount: $2,767
- Date on market: 10/7/2025
- Cumulative days on market: 109 days
- Listing terms: 1031 Exchange,Cash,Conventional,FHA,VA Loan
Estimated market value
$561,400
$533,000 - $589,000
$2,351/mo
Price history
Price history
| Date | Event | Price |
|---|---|---|
| 1/16/2026 | Price change | $565,000-1.7%$276/sqft |
Source: | ||
| 12/29/2025 | Price change | $575,000-2.4%$281/sqft |
Source: | ||
| 12/3/2025 | Price change | $589,000-1.7%$288/sqft |
Source: | ||
| 11/3/2025 | Price change | $599,000-0.8%$293/sqft |
Source: | ||
| 10/27/2025 | Price change | $604,000-2.4%$295/sqft |
Source: | ||
Public tax history
Public tax history
| Year | Property taxes | Tax assessment |
|---|---|---|
| 2025 | $2,562 +8% | $126,547 -0.6% |
| 2024 | $2,373 +10.3% | $127,366 +3.2% |
| 2023 | $2,152 +8% | $123,406 +65.4% |
Find assessor info on the county website
BuyAbility℠ payment
Est. payment
$3,161/mo
Principal & interest
$2746
Property taxes
$217
Home insurance
$198
Climate risks
Neighborhood: 89408
Nearby schools
GreatSchools rating
- 4/10Fernley Intermediate SchoolGrades: 5-8Distance: 3.1 mi
- 3/10Fernley High SchoolGrades: 9-12Distance: 2.3 mi
- 2/10Silverland Middle SchoolGrades: 7-8Distance: 1.1 mi
Schools provided by the listing agent
- Elementary: East Valley
- Middle: Silverland
- High: Fernley
Source: NNRMLS. This data may not be complete. We recommend contacting the local school district to confirm school assignments for this home.
