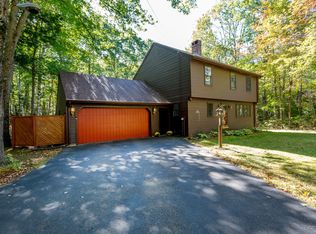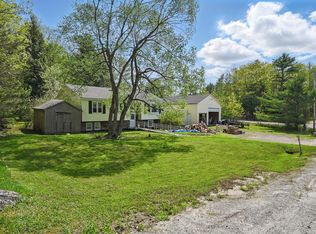Closed
$358,000
20 Skyline Drive, Chelsea, ME 04330
4beds
1,906sqft
Single Family Residence
Built in 1974
3.03 Acres Lot
$393,000 Zestimate®
$188/sqft
$2,365 Estimated rent
Home value
$393,000
$299,000 - $515,000
$2,365/mo
Zestimate® history
Loading...
Owner options
Explore your selling options
What's special
OFFER DEADLINE: MONDAY JULY 1st at 12:00pm
Welcome to 20 Skyline Drive! Nestled on a 3 acre lot this Raised Ranch offers the perfect blend of comfort and versatility. The upper level features a kitchen with an island and an adjoining dining room, a cozy living room with a fireplace, and 3 bedrooms. Step outside to enjoy the large deck, perfect for entertaining or simply soaking in the sun and surroundings The lower level has a large bedroom with a walk-in closet, a convenient laundry room and an office space so you're able to work from home. The property also boasts a detached 2 car garage, offering plenty of storage and workspace. Experience the relaxation of this quiet neighborhood while still being close to Gardiner, Augusta and all their amenities.
Zillow last checked: 8 hours ago
Listing updated: January 18, 2025 at 07:09pm
Listed by:
Tim Dunham Realty 207-729-7297
Bought with:
Century 21 North East
Source: Maine Listings,MLS#: 1594839
Facts & features
Interior
Bedrooms & bathrooms
- Bedrooms: 4
- Bathrooms: 2
- Full bathrooms: 2
Bedroom 1
- Features: Closet
- Level: First
- Area: 108.53 Square Feet
- Dimensions: 11.2 x 9.69
Bedroom 2
- Features: Closet
- Level: First
- Area: 88.18 Square Feet
- Dimensions: 9.1 x 9.69
Bedroom 3
- Features: Closet
- Level: First
- Area: 142.9 Square Feet
- Dimensions: 13.11 x 10.9
Bedroom 4
- Features: Walk-In Closet(s)
- Level: Basement
- Area: 370.2 Square Feet
- Dimensions: 15.11 x 24.5
Dining room
- Features: Informal
- Level: First
- Area: 104.34 Square Feet
- Dimensions: 9.4 x 11.1
Kitchen
- Features: Kitchen Island
- Level: First
- Area: 121.1 Square Feet
- Dimensions: 11.11 x 10.9
Laundry
- Level: Basement
- Area: 60.6 Square Feet
- Dimensions: 6 x 10.1
Living room
- Level: First
- Area: 278.46 Square Feet
- Dimensions: 19.89 x 14
Office
- Features: Built-in Features
- Level: Basement
- Area: 244.88 Square Feet
- Dimensions: 21.11 x 11.6
Heating
- Baseboard, Hot Water
Cooling
- None
Appliances
- Included: Dishwasher, Dryer, Electric Range, Refrigerator, Washer
Features
- Bathtub, Shower, Storage
- Flooring: Carpet, Vinyl, Wood
- Basement: Interior Entry,Finished,Full
- Number of fireplaces: 1
Interior area
- Total structure area: 1,906
- Total interior livable area: 1,906 sqft
- Finished area above ground: 1,066
- Finished area below ground: 840
Property
Parking
- Total spaces: 2
- Parking features: Paved, 5 - 10 Spaces, On Site, Detached
- Garage spaces: 2
Features
- Patio & porch: Deck
Lot
- Size: 3.03 Acres
- Features: Near Town, Neighborhood, Level, Open Lot, Landscaped
Details
- Additional structures: Shed(s)
- Parcel number: CHEAM04B214
- Zoning: Residential
Construction
Type & style
- Home type: SingleFamily
- Architectural style: Raised Ranch,Split Level
- Property subtype: Single Family Residence
Materials
- Wood Frame, Vinyl Siding
- Roof: Metal,Shingle
Condition
- Year built: 1974
Utilities & green energy
- Electric: Circuit Breakers
- Water: Well
Green energy
- Energy efficient items: Ceiling Fans
Community & neighborhood
Location
- Region: Chelsea
Other
Other facts
- Road surface type: Paved
Price history
| Date | Event | Price |
|---|---|---|
| 7/26/2024 | Sold | $358,000+0.8%$188/sqft |
Source: | ||
| 7/3/2024 | Pending sale | $355,000$186/sqft |
Source: | ||
| 6/26/2024 | Listed for sale | $355,000$186/sqft |
Source: | ||
Public tax history
| Year | Property taxes | Tax assessment |
|---|---|---|
| 2024 | $2,817 | $166,976 |
| 2023 | $2,817 | $166,976 |
| 2022 | $2,817 +8.8% | $166,976 +25.4% |
Find assessor info on the county website
Neighborhood: 04330
Nearby schools
GreatSchools rating
- 4/10Chelsea Elementary SchoolGrades: PK-8Distance: 3.2 mi

Get pre-qualified for a loan
At Zillow Home Loans, we can pre-qualify you in as little as 5 minutes with no impact to your credit score.An equal housing lender. NMLS #10287.

