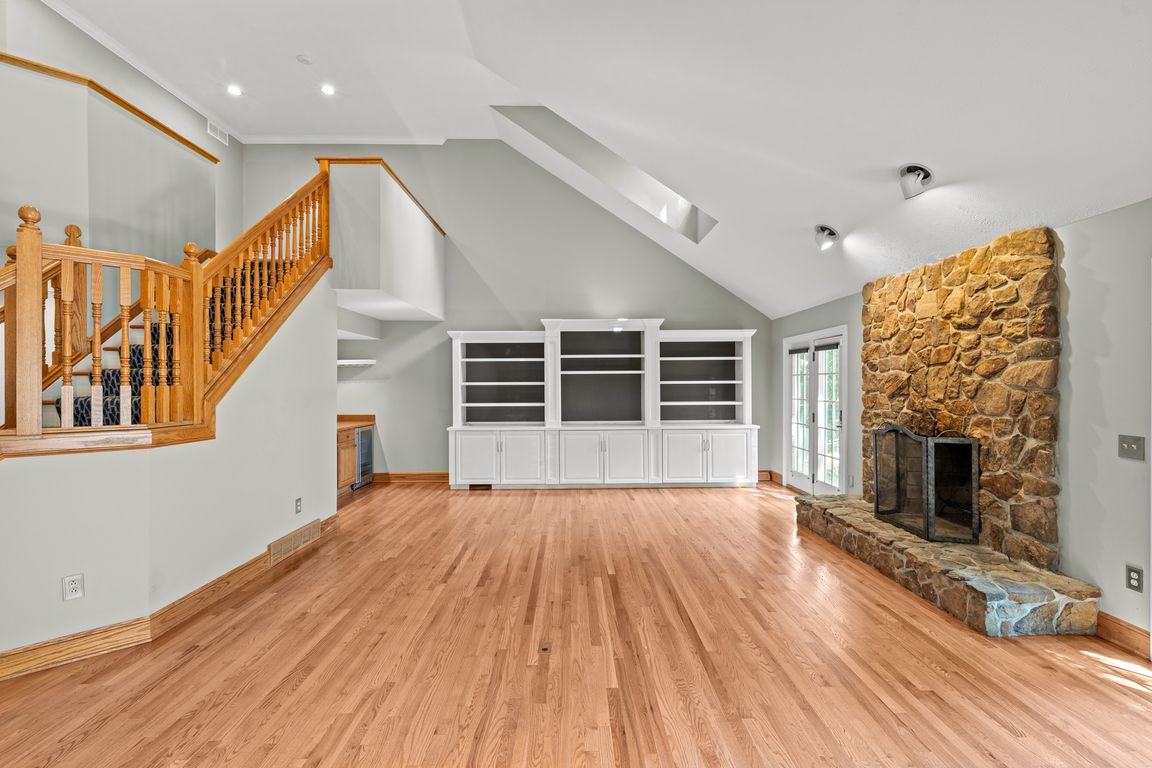
For sale
$910,000
4beds
4,852sqft
20 Solether Ln, Chagrin Falls, OH 44022
4beds
4,852sqft
Single family residence
Built in 1990
0.47 Acres
2 Attached garage spaces
$188 price/sqft
What's special
Vaulted ceilingFirst floor laundry roomFinished lower levelWorkout roomWrap around front porchStainless steel appliancesGranite countertops
Just steps to the Village of Chagrin Falls on this quiet cul de sac street, this fabulous home has incredible space, a fabulous floor plan, and is ready to move into and enjoy! You are greeted by a wrap around front porch which sets the stage for this expansive home! At ...
- 3 days
- on Zillow |
- 1,983 |
- 74 |
Source: MLS Now,MLS#: 5147348Originating MLS: Akron Cleveland Association of REALTORS
Travel times
Living Room
Kitchen
Primary Bedroom
Zillow last checked: 7 hours ago
Listing updated: 11 hours ago
Listed by:
Adam S Kaufman 216-831-7370 adamkaufman@howardhanna.com,
Howard Hanna
Source: MLS Now,MLS#: 5147348Originating MLS: Akron Cleveland Association of REALTORS
Facts & features
Interior
Bedrooms & bathrooms
- Bedrooms: 4
- Bathrooms: 5
- Full bathrooms: 4
- 1/2 bathrooms: 1
- Main level bathrooms: 2
- Main level bedrooms: 1
Primary bedroom
- Description: Flooring: Carpet
- Level: First
- Dimensions: 15.00 x 13.00
Bedroom
- Description: Flooring: Carpet
- Level: Second
- Dimensions: 25.00 x 22.00
Bedroom
- Description: Flooring: Carpet
- Level: Second
- Dimensions: 19.00 x 15.00
Bedroom
- Description: Flooring: Carpet
- Level: Second
- Dimensions: 19.00 x 15.00
Primary bathroom
- Level: First
- Dimensions: 22.00 x 19.00
Other
- Description: Flooring: Carpet
- Level: Lower
- Dimensions: 19.00 x 13.00
Dining room
- Description: Flooring: Wood
- Level: First
- Dimensions: 16.00 x 12.00
Great room
- Description: Flooring: Wood
- Features: Fireplace
- Level: First
- Dimensions: 13.00 x 12.00
Gym
- Description: Flooring: Other
- Level: Lower
- Dimensions: 18 x 14
Kitchen
- Description: Flooring: Wood
- Level: First
- Dimensions: 17.00 x 13.00
Library
- Description: Flooring: Wood
- Features: Fireplace
- Level: First
- Dimensions: 19.00 x 19.00
Recreation
- Description: Flooring: Carpet
- Features: Wet Bar
- Level: Lower
- Dimensions: 23.00 x 12.00
Heating
- Forced Air, Gas
Cooling
- Central Air
Appliances
- Included: Built-In Oven, Cooktop, Dryer, Dishwasher, Refrigerator, Washer
Features
- Basement: Full,Finished
- Number of fireplaces: 2
Interior area
- Total structure area: 4,852
- Total interior livable area: 4,852 sqft
- Finished area above ground: 3,378
- Finished area below ground: 1,474
Video & virtual tour
Property
Parking
- Parking features: Attached, Garage, Paved
- Attached garage spaces: 2
Features
- Levels: Two
- Stories: 2
- Patio & porch: Deck, Patio, Porch
- Has view: Yes
- View description: Trees/Woods
Lot
- Size: 0.47 Acres
- Dimensions: 100 x 171
- Features: Cul-De-Sac, Wooded
Details
- Parcel number: 93109029
- Special conditions: Standard
Construction
Type & style
- Home type: SingleFamily
- Architectural style: Cape Cod
- Property subtype: Single Family Residence
Materials
- Aluminum Siding
- Roof: Asphalt,Fiberglass
Condition
- Year built: 1990
Details
- Warranty included: Yes
Utilities & green energy
- Sewer: Public Sewer
- Water: Public
Community & HOA
Community
- Features: Medical Service, Playground, Park, Shopping, Public Transportation
- Security: Security System
- Subdivision: Stanton Woods
HOA
- Has HOA: No
Location
- Region: Chagrin Falls
Financial & listing details
- Price per square foot: $188/sqft
- Tax assessed value: $717,300
- Annual tax amount: $15,480
- Date on market: 8/19/2025
- Listing agreement: Exclusive Right To Sell
- Listing terms: Cash,Conventional