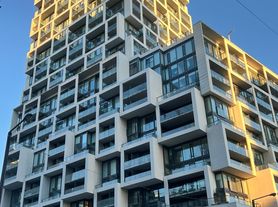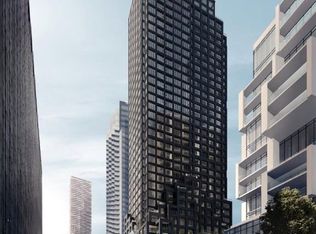Experience modern Midtown living at its finest in this bright, corner suite at Y&S Condos - perfectly situated in the heart of Toronto's vibrantYonge & Eglinton community. With its sought-after southeast exposure and peaceful park-facing views, this two-bedroom, two-bathroom residence combines style, comfort, and everyday convenience.Floor-to-ceiling windows flood the open-concept living and dining areas with natural light, creating an inviting space ideal for relaxing or entertaining. The contemporary kitchen stands out with sleek quartz countertops and brand-new stainless steel appliances. Both bedrooms are generously sized, offering quiet retreats, while two full bathrooms are elegantly appointed with modern finishes. Residents of Y&S Condos, As the building is brand new, residence will eventually enjoy an exceptional collection of amenities designed for both lifestyle and leisure, including a 24-hour concierge, fully equipped fitness centre, yoga studio, co-working lounges, guest suite, and a rooftop terrace with panoramic city views - all enhancing comfort and community.The location delivers unmatched urban convenience. Step outside to cafes, restaurants, boutiques, and green spaces. Premium grocery stores such as Farm Boy, Loblaws, Metro, Galleria, and STOCK T.C. Grocer are just moments away. Nearby parks offer scenic escapes for jogging, picnics, or quiet downtime.Transit is effortless - Yonge-Eglinton Station (Line 1) is only a five-minute walk, connecting you to downtown Toronto in about twelve minutes. The upcoming Eglinton Crosstown LRT (Line 5) will further expand access across the city. Families will value inclusion in a highly regarded school district, with top institutions nearby such as NorthToronto Collegiate Institute, The York School, and St. Clement's School - making this an ideal home for those seeking a vibrant, connected, and elevated urban lifestyle
Apartment for rent
C$2,700/mo
20 Soudan Ave #903, Toronto, ON M4S 0E2
2beds
Price may not include required fees and charges.
Apartment
Available now
-- Pets
Central air
In unit laundry
1 Parking space parking
Electric, forced air
What's special
Corner suiteSought-after southeast exposurePeaceful park-facing viewsBright corner suiteFloor-to-ceiling windowsContemporary kitchenSleek quartz countertops
- 13 hours |
- -- |
- -- |
Travel times
Looking to buy when your lease ends?
With a 6% savings match, a first-time homebuyer savings account is designed to help you reach your down payment goals faster.
Offer exclusive to Foyer+; Terms apply. Details on landing page.
Facts & features
Interior
Bedrooms & bathrooms
- Bedrooms: 2
- Bathrooms: 2
- Full bathrooms: 2
Heating
- Electric, Forced Air
Cooling
- Central Air
Appliances
- Included: Dryer, Washer
- Laundry: In Unit, In-Suite Laundry
Property
Parking
- Total spaces: 1
- Details: Contact manager
Features
- Exterior features: Balcony, Building Insurance included in rent, Common Elements included in rent, Concierge, Concierge/Security, Exercise Room, Game Room, Guest Suites, Gym, Heating system: Forced Air, Heating: Electric, In-Suite Laundry, Juliette Balcony, TSCC, Underground, Visitor Parking
Construction
Type & style
- Home type: Apartment
- Property subtype: Apartment
Community & HOA
Community
- Features: Fitness Center
HOA
- Amenities included: Fitness Center
Location
- Region: Toronto
Financial & listing details
- Lease term: Contact For Details
Price history
Price history is unavailable.
Neighborhood: Mount Pleasant West
There are 4 available units in this apartment building

