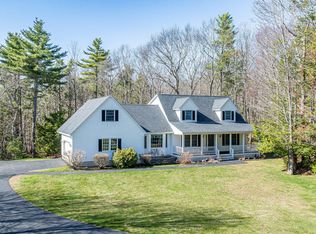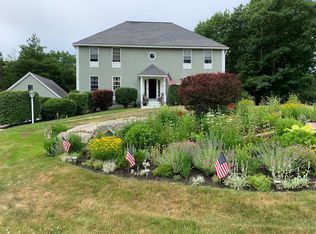Closed
$900,000
20 Sparrow Lane, York, ME 03909
3beds
2,502sqft
Single Family Residence
Built in 2001
0.92 Acres Lot
$909,900 Zestimate®
$360/sqft
$3,595 Estimated rent
Home value
$909,900
$819,000 - $1.01M
$3,595/mo
Zestimate® history
Loading...
Owner options
Explore your selling options
What's special
Welcome to Whippoorwill—where bikes still cruise the cul-de-sac at dusk, neighbors wave from front porches, and life unfolds a little more slowly. At 20 Sparrow Lane, you'll find a home that offers more than square footage—it offers a lifestyle rooted in ease, comfort, and connection. Set on nearly an acre of gently rolling land and surrounded by whispering woods, this 3 to 4 bedroom, 2.5-bath home is designed for the rhythms of daily life. The floor plan strikes the perfect balance between openness and defined spaces: a cozy den or playroom just off the entry, a formal dining room ready for holiday dinners, and a spacious eat-in kitchen that easily becomes the heart of the home. The kitchen features a large center island, pantry storage, and backyard views that make packing lunches or supervising homework feel a little more peaceful. Upstairs, the primary suite offers a true retreat—with its walk-in closet and private bath tucked away from the bustle of the rest of the home. Two additional bedrooms, a full bath, and a bright bonus room (ideal for sleepovers, art projects, or a cozy media space) complete the upper level. The inside is finished off with Central Air Conditioning! Step outside and you'll discover one of the home's greatest assets: irrigation, a brand-new composite deck overlooking a private, tree-lined backyard. It's perfect for weekend BBQs, summer night stargazing, or watching kids explore their own little slice of nature. The yard backs up to conservation land, giving the property a sense of space and serenity rarely found this close to town. Here, you're not just buying a house—you're joining a community. Walk the Whippoorwill trails before breakfast, bike to a friend's house after school, or head to nearby beaches, schools, and York Village in just minutes. In a neighborhood where homes are passed from one generation to the next, 20 Sparrow Lane is a rare opportunity to put down roots in a place that feels like home from the moment you arr
Zillow last checked: 8 hours ago
Listing updated: August 06, 2025 at 08:10am
Listed by:
Keller Williams Coastal and Lakes & Mountains Realty
Bought with:
Century 21 North East
Source: Maine Listings,MLS#: 1628962
Facts & features
Interior
Bedrooms & bathrooms
- Bedrooms: 3
- Bathrooms: 3
- Full bathrooms: 2
- 1/2 bathrooms: 1
Primary bedroom
- Features: Closet, Double Vanity, Full Bath, Walk-In Closet(s)
- Level: Second
- Area: 325 Square Feet
- Dimensions: 25 x 13
Bedroom 2
- Features: Closet
- Level: Second
- Area: 156 Square Feet
- Dimensions: 13 x 12
Bedroom 3
- Features: Closet
- Level: Second
- Area: 169 Square Feet
- Dimensions: 13 x 13
Bonus room
- Level: Second
- Area: 240 Square Feet
- Dimensions: 16 x 15
Dining room
- Level: First
- Area: 180 Square Feet
- Dimensions: 15 x 12
Kitchen
- Features: Breakfast Nook, Eat-in Kitchen
- Level: First
- Area: 630 Square Feet
- Dimensions: 30 x 21
Living room
- Features: Gas Fireplace
- Level: First
- Area: 256 Square Feet
- Dimensions: 16 x 16
Office
- Level: First
- Area: 165 Square Feet
- Dimensions: 15 x 11
Heating
- Baseboard, Hot Water, Other
Cooling
- Central Air
Appliances
- Included: Dishwasher, Dryer, Microwave, Electric Range, Refrigerator, Washer
Features
- Attic, Bathtub, Shower, Storage, Walk-In Closet(s), Primary Bedroom w/Bath
- Flooring: Carpet, Tile, Wood
- Basement: Interior Entry,Daylight,Full,Unfinished
- Number of fireplaces: 1
Interior area
- Total structure area: 2,502
- Total interior livable area: 2,502 sqft
- Finished area above ground: 2,502
- Finished area below ground: 0
Property
Parking
- Total spaces: 2
- Parking features: Paved, 5 - 10 Spaces, Off Street, Garage Door Opener
- Garage spaces: 2
Features
- Patio & porch: Porch
- Has view: Yes
- View description: Scenic, Trees/Woods
Lot
- Size: 0.92 Acres
- Features: Irrigation System, Abuts Conservation, Near Golf Course, Near Public Beach, Near Shopping, Near Turnpike/Interstate, Near Town, Neighborhood, Cul-De-Sac, Rolling Slope, Sidewalks, Landscaped
Details
- Parcel number: YORKM0094AB0052
- Zoning: RT1-4
- Other equipment: Cable, Internet Access Available
Construction
Type & style
- Home type: SingleFamily
- Architectural style: Colonial
- Property subtype: Single Family Residence
Materials
- Wood Frame, Clapboard
- Roof: Shingle
Condition
- Year built: 2001
Utilities & green energy
- Electric: Circuit Breakers, Underground
- Sewer: Private Sewer
- Water: Public
Community & neighborhood
Location
- Region: York
- Subdivision: Whippoorwill
HOA & financial
HOA
- Has HOA: Yes
- HOA fee: $250 annually
Other
Other facts
- Road surface type: Paved
Price history
| Date | Event | Price |
|---|---|---|
| 8/6/2025 | Sold | $900,000+2.3%$360/sqft |
Source: | ||
| 8/6/2025 | Pending sale | $879,900$352/sqft |
Source: | ||
| 7/15/2025 | Contingent | $879,900$352/sqft |
Source: | ||
| 7/9/2025 | Listed for sale | $879,900+91.7%$352/sqft |
Source: | ||
| 1/10/2023 | Listing removed | -- |
Source: Zillow Rentals | ||
Public tax history
| Year | Property taxes | Tax assessment |
|---|---|---|
| 2024 | $5,565 -0.6% | $662,500 |
| 2023 | $5,598 -2.7% | $662,500 -1.6% |
| 2022 | $5,755 +7% | $673,100 +24.5% |
Find assessor info on the county website
Neighborhood: 03909
Nearby schools
GreatSchools rating
- 10/10Coastal Ridge Elementary SchoolGrades: 2-4Distance: 2.1 mi
- 9/10York Middle SchoolGrades: 5-8Distance: 2.7 mi
- 8/10York High SchoolGrades: 9-12Distance: 2 mi

Get pre-qualified for a loan
At Zillow Home Loans, we can pre-qualify you in as little as 5 minutes with no impact to your credit score.An equal housing lender. NMLS #10287.
Sell for more on Zillow
Get a free Zillow Showcase℠ listing and you could sell for .
$909,900
2% more+ $18,198
With Zillow Showcase(estimated)
$928,098
