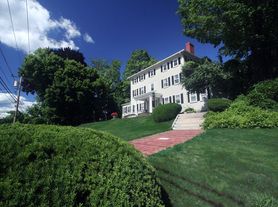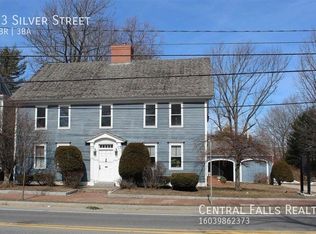Step into classic New England charm with this spacious 4-bed / 2-bath home ideally located in Dover. Built in 1900, this character-rich residence blends timeless features such as hardwood floors, generous room sizes, and architectural details with modern updates. The first floor offers a formal living room, dining room, sitting area, and a well-appointed kitchen. Upstairs, find four bedrooms plus an office nook and full bathroom. Set on a half-acre lot, the property includes a large backyard and a full basement for storage. Just minutes from downtown Dover, you'll enjoy convenient access to local shops and restaurants.
House for rent
$2,700/mo
20 Stark Ave, Dover, NH 03820
4beds
2,424sqft
Price may not include required fees and charges.
Singlefamily
Available now
None
Oil, steam
What's special
Modern updatesHalf-acre lotGenerous room sizesHardwood floorsFour bedroomsLarge backyardOffice nook
- 37 days |
- -- |
- -- |
Travel times
Looking to buy when your lease ends?
Consider a first-time homebuyer savings account designed to grow your down payment with up to a 6% match & a competitive APY.
Facts & features
Interior
Bedrooms & bathrooms
- Bedrooms: 4
- Bathrooms: 2
- Full bathrooms: 1
- 3/4 bathrooms: 1
Heating
- Oil, Steam
Cooling
- Contact manager
Appliances
- Included: Microwave, Range, Refrigerator
Features
- Flooring: Carpet, Hardwood, Softwood
- Has basement: Yes
Interior area
- Total interior livable area: 2,424 sqft
Property
Parking
- Details: Contact manager
Features
- Exterior features: Flooring: Softwood, Heating system: Steam, Heating: Oil, Level, Lot Features: Level, Paved, Vintage
Details
- Parcel number: DOVRM19067BL
Construction
Type & style
- Home type: SingleFamily
- Property subtype: SingleFamily
Condition
- Year built: 1900
Community & HOA
Location
- Region: Dover
Financial & listing details
- Lease term: Contact For Details
Price history
| Date | Event | Price |
|---|---|---|
| 10/17/2025 | Listed for rent | $2,700$1/sqft |
Source: PrimeMLS #5066181 | ||
| 10/9/2025 | Sold | $540,000-10%$223/sqft |
Source: | ||
| 7/23/2025 | Listed for sale | $599,900$247/sqft |
Source: | ||

