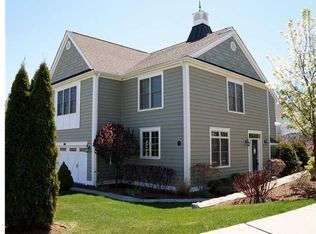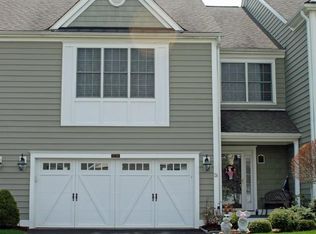Sold for $740,000 on 09/30/25
$740,000
20 Still Water Circle #20, Brookfield, CT 06804
3beds
2,464sqft
Condominium, Townhouse
Built in 2005
-- sqft lot
$747,500 Zestimate®
$300/sqft
$4,223 Estimated rent
Home value
$747,500
$673,000 - $830,000
$4,223/mo
Zestimate® history
Loading...
Owner options
Explore your selling options
What's special
Newbury Village - Traditional New England Charm with Modern Comfort Welcome to Newbury Village, a community thoughtfully crafted to reflect the warmth and character of a classic New England village, while providing the comforts of modern living. The home's exterior boasts an attached two-car garage, an expansive Trex deck with a step down to your private yard-perfect for grilling-professional landscaping, and a private entrance that enhances both convenience and curb appeal. Inside, you'll find a dramatic open floor plan accentuated by vaulted, tray, and 9-foot ceilings that create a bright, airy ambiance. The main-level primary suite offers a peaceful retreat, complete with an elegant bath featuring a soaking tub and separate shower. The updated kitchen is ideal for entertaining and everyday living, with granite countertops, new cabinetry, a pantry, and a natural gas cooktop. Quality finishes include hardwood floors, wood-framed windows, and deluxe interior trim throughout. This home offers generous living space, with the added flexibility of a basement ready to be finished to suit your needs. Enjoy all that Newbury Village has to offer-scenic walking trails, a community pool, a fully equipped gym, and an award-winning clubhouse. With a variety of organized activities, this active adult community provides the perfect setting to enjoy your next chapter in comfort and style.
Zillow last checked: 8 hours ago
Listing updated: October 01, 2025 at 06:56am
Listed by:
The Sivba Team at Coldwell Banker Realty,
Paul Mucci 347-236-7341,
Coldwell Banker Realty 203-790-9500
Bought with:
Stephen Mele, RES.0815346
Houlihan Lawrence
Source: Smart MLS,MLS#: 24112304
Facts & features
Interior
Bedrooms & bathrooms
- Bedrooms: 3
- Bathrooms: 3
- Full bathrooms: 2
- 1/2 bathrooms: 1
Primary bedroom
- Features: High Ceilings, Full Bath, Walk-In Closet(s), Wall/Wall Carpet
- Level: Main
- Area: 224 Square Feet
- Dimensions: 16 x 14
Bedroom
- Features: High Ceilings, Full Bath, Wall/Wall Carpet
- Level: Upper
- Area: 224 Square Feet
- Dimensions: 14 x 16
Bedroom
- Features: High Ceilings, Full Bath, Wall/Wall Carpet
- Level: Upper
- Area: 340 Square Feet
- Dimensions: 20 x 17
Dining room
- Features: High Ceilings, Hardwood Floor
- Level: Main
- Area: 168 Square Feet
- Dimensions: 12 x 14
Family room
- Features: Balcony/Deck, Gas Log Fireplace, Hardwood Floor, Sliders, Vaulted Ceiling(s)
- Level: Main
- Area: 272 Square Feet
- Dimensions: 16 x 17
Kitchen
- Features: High Ceilings, Dining Area, Granite Counters, Hardwood Floor, Kitchen Island, Pantry
- Level: Main
- Area: 180 Square Feet
- Dimensions: 15 x 12
Loft
- Features: High Ceilings, Wall/Wall Carpet
- Level: Upper
- Area: 132 Square Feet
- Dimensions: 12 x 11
Heating
- Forced Air, Natural Gas
Cooling
- Central Air
Appliances
- Included: Gas Cooktop, Oven, Microwave, Refrigerator, Dishwasher, Washer, Dryer, Gas Water Heater, Water Heater
- Laundry: Main Level, Mud Room
Features
- Wired for Data, Open Floorplan, Entrance Foyer
- Windows: Thermopane Windows
- Basement: Full,Unfinished,Interior Entry,Concrete
- Attic: Access Via Hatch
- Number of fireplaces: 1
- Common walls with other units/homes: End Unit
Interior area
- Total structure area: 2,464
- Total interior livable area: 2,464 sqft
- Finished area above ground: 2,464
Property
Parking
- Total spaces: 2
- Parking features: Attached, Garage Door Opener
- Attached garage spaces: 2
Accessibility
- Accessibility features: 32" Minimum Door Widths, Accessible Hallway(s)
Features
- Stories: 2
- Patio & porch: Deck
- Exterior features: Sidewalk
- Has private pool: Yes
- Pool features: Gunite, Heated, Power Lift, In Ground
Lot
- Features: Level
Details
- Parcel number: 2510165
- Zoning: TCD
Construction
Type & style
- Home type: Condo
- Architectural style: Townhouse
- Property subtype: Condominium, Townhouse
- Attached to another structure: Yes
Materials
- Vinyl Siding
Condition
- New construction: No
- Year built: 2005
Utilities & green energy
- Sewer: Public Sewer
- Water: Public
- Utilities for property: Underground Utilities
Green energy
- Energy efficient items: Ridge Vents, Windows
Community & neighborhood
Community
- Community features: Adult Community 55, Golf, Health Club, Lake, Library, Medical Facilities, Near Public Transport, Shopping/Mall
Senior living
- Senior community: Yes
Location
- Region: Brookfield
HOA & financial
HOA
- Has HOA: Yes
- HOA fee: $513 monthly
- Amenities included: Clubhouse, Exercise Room/Health Club, Guest Parking, Pool, Management
- Services included: Maintenance Grounds, Trash, Snow Removal, Pest Control, Pool Service, Road Maintenance, Insurance
Price history
| Date | Event | Price |
|---|---|---|
| 9/30/2025 | Sold | $740,000$300/sqft |
Source: | ||
| 8/5/2025 | Pending sale | $740,000$300/sqft |
Source: | ||
| 7/22/2025 | Listed for sale | $740,000+80.5%$300/sqft |
Source: | ||
| 6/20/2019 | Sold | $410,000$166/sqft |
Source: | ||
Public tax history
Tax history is unavailable.
Find assessor info on the county website
Neighborhood: 06804
Nearby schools
GreatSchools rating
- 6/10Candlewood Lake Elementary SchoolGrades: K-5Distance: 2.9 mi
- 7/10Whisconier Middle SchoolGrades: 6-8Distance: 3.8 mi
- 8/10Brookfield High SchoolGrades: 9-12Distance: 1.3 mi
Schools provided by the listing agent
- Elementary: Center
- Middle: Whisconier,Huckleberry
- High: Brookfield
Source: Smart MLS. This data may not be complete. We recommend contacting the local school district to confirm school assignments for this home.

Get pre-qualified for a loan
At Zillow Home Loans, we can pre-qualify you in as little as 5 minutes with no impact to your credit score.An equal housing lender. NMLS #10287.
Sell for more on Zillow
Get a free Zillow Showcase℠ listing and you could sell for .
$747,500
2% more+ $14,950
With Zillow Showcase(estimated)
$762,450
