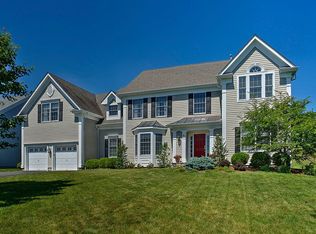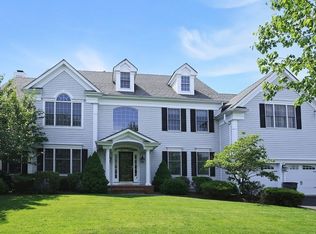Brimming with curb appeal, this luxury Chestnut Ridge home is among the larger models with an amazing open yet defined floor plan. The gourmet kitchen with stainless steel appliances will awaken your inner chef. The center island doubles as a breakfast bar for meals on the go. Enjoy informal meals at the separate dining area, or special gatherings in the formal dining room. The open yet defined floor plan makes entertaining a breeze. The two-story family room with fireplace brings the best of nature indoors. The tranquil master with bath en suite and two walk in closets is your personal retreat. Four generously sized guest bedrooms enjoy two additional baths and generous closet space. The finished basement adds a third level of enjoyment. Outside, enjoy tranquility just minutes from town!
This property is off market, which means it's not currently listed for sale or rent on Zillow. This may be different from what's available on other websites or public sources.

