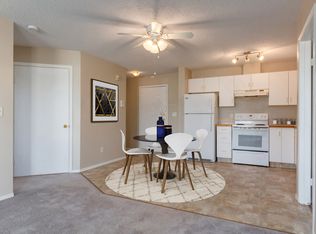Beautiful & Grand Executive Home in the Links golf course community of Shoneshire with amazing curb appeal!! This 3,212 SqFt 5 bedroom, 4 bathroom air conditioned home located in a freshly paved, private cul de sac subdivision with prestigious stucco finishing & huge driveway. Attached heated & insulated 3 car garage, mature trees & prof landscaped yard & deck. One and a half story open floor plan with soaring 18 ft ceilings & architectural curved staircase with tall arched windows welcomes you into this Luxurious home. High end flooring, window coverings & finishing throughout. Main floor consists of formal living room, dining room, office, family room, gourmet custom kitchen with bright solarium style eating nook with views of south facing back yard. 3 pc bath & laundry finish the main floor. Master Suite above garage with private balcony, walk in closet & 5 Pc ensuite. 4 more bedrooms & 5 pc bath finish the upstairs. Fully developed open basement with 9 ft cielings, rec room, 3 pc bath & wet bar.
This property is off market, which means it's not currently listed for sale or rent on Zillow. This may be different from what's available on other websites or public sources.
