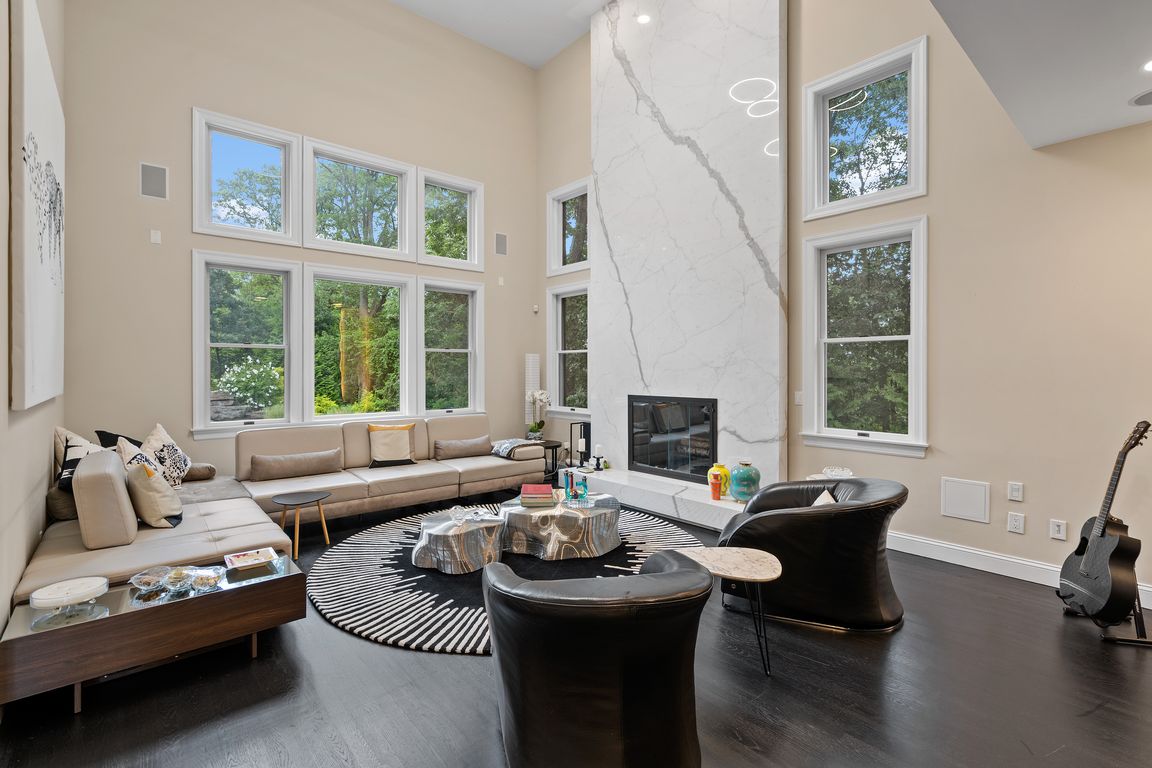
For salePrice cut: $200K (12/1)
$3,250,000
5beds
6,932sqft
20 Stonewall Circle, West Harrison, NY 10604
5beds
6,932sqft
Single family residence, residential
Built in 2001
1.24 Acres
3 Garage spaces
$469 price/sqft
$600 quarterly HOA fee
What's special
Inground poolWaterfall featureResort-style backyardExpansive living spacesSub-zero refrigeratorFully equipped home gymPrivate home movie theater
Welcome to 20 Stonewall Circle, a stunning residence offering over luxury living in the heart of West Harrison. This home features elegant marble and wood floors, a state-of-the-art kitchen with stainless steel appliances and Sub-Zero refrigerator, and expansive living spaces designed for both comfort and entertaining. Enjoy a private home movie ...
- 105 days |
- 1,355 |
- 44 |
Source: OneKey® MLS,MLS#: 904836
Travel times
Living Room
Kitchen
Primary Bedroom
Zillow last checked: 8 hours ago
Listing updated: November 30, 2025 at 06:36pm
Listing by:
HomeSmart Homes & Estates 845-547-0005,
Haakim Byrd 845-863-4139
Source: OneKey® MLS,MLS#: 904836
Facts & features
Interior
Bedrooms & bathrooms
- Bedrooms: 5
- Bathrooms: 6
- Full bathrooms: 5
- 1/2 bathrooms: 1
Heating
- Forced Air
Cooling
- Central Air
Appliances
- Included: Dishwasher, Dryer, Gas Cooktop, Oven, Refrigerator, Stainless Steel Appliance(s)
Features
- Eat-in Kitchen, Entrance Foyer, Formal Dining, Granite Counters, Kitchen Island
- Basement: Finished
- Attic: Full
- Has fireplace: Yes
Interior area
- Total structure area: 6,932
- Total interior livable area: 6,932 sqft
Video & virtual tour
Property
Parking
- Total spaces: 3
- Parking features: Garage
- Garage spaces: 3
Features
- Has private pool: Yes
Lot
- Size: 1.24 Acres
Details
- Parcel number: 2801001001000000000127
- Special conditions: None
Construction
Type & style
- Home type: SingleFamily
- Architectural style: Colonial
- Property subtype: Single Family Residence, Residential
Condition
- Year built: 2001
Utilities & green energy
- Sewer: Public Sewer
- Water: Public
- Utilities for property: See Remarks
Community & HOA
HOA
- Has HOA: Yes
- Amenities included: Clubhouse, Pool
- Services included: Common Area Maintenance
- HOA fee: $600 quarterly
Location
- Region: West Harrison
Financial & listing details
- Price per square foot: $469/sqft
- Tax assessed value: $22,700
- Annual tax amount: $37,471
- Date on market: 8/24/2025
- Cumulative days on market: 104 days
- Listing agreement: Exclusive Right To Sell