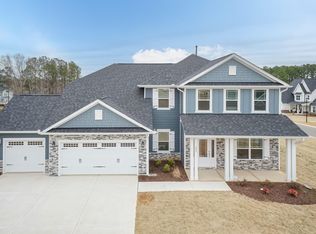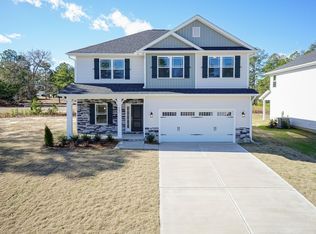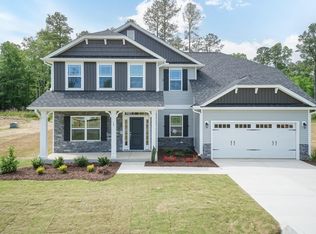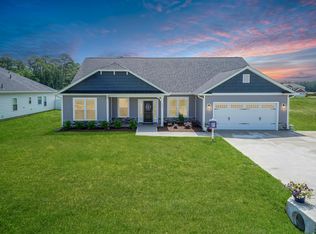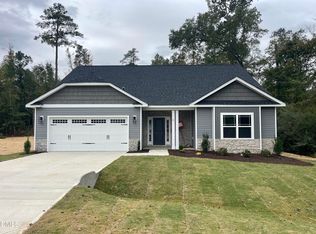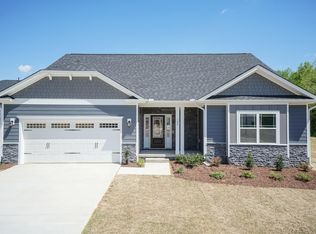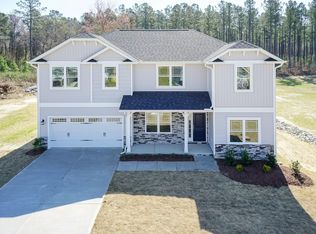Introducing the 1902 Plan by Adams Homes. This 4Bed, 2Bath plan offers more space than you'd imagine. Step through the front door and your greeted by a large Foyer leading into the oversized Family Room. The focal point of the room being the Corner Fireplace which is the perfect place to gather around on those cold winter nights. Next to the Family Room you have the spacious Kitchen which comes with a Frigidaire Oven, Microwave and Refrigerator. You have your choice of sitting either in the Breakfast Nook or at the large Island for your morning coffee. The Covered Patio provides a serene area to spend relaxing in the evening. Step out of the Family Room into a small hall and you'll find yourself in the Master Suite. The spacious bedroom is optioned with a Tray Ceiling, enhancing the feel of the room. Step into the Master Bath to find a Walk-In Shower and spacious Closet space. The three Guest Bedrooms provide a private space for all of your friends and family when they're visiting. Hurry in today to see this beautiful home. Contact the Listing Agent for additional details.
New construction
Price cut: $20K (11/25)
$365,200
20 Streamline Ct, Lillington, NC 27546
4beds
1,902sqft
Est.:
Single Family Residence, Residential
Built in 2026
0.35 Acres Lot
$365,200 Zestimate®
$192/sqft
$26/mo HOA
What's special
Corner fireplaceTray ceilingWalk-in showerMaster suiteOversized family roomBreakfast nookSpacious kitchen
- 125 days |
- 62 |
- 2 |
Zillow last checked: 8 hours ago
Listing updated: November 29, 2025 at 09:03am
Listed by:
Elizabeth Guadalupe Gonzalez 919-930-1057,
Adams Homes Realty, Inc
Source: Doorify MLS,MLS#: 10114416
Tour with a local agent
Facts & features
Interior
Bedrooms & bathrooms
- Bedrooms: 4
- Bathrooms: 2
- Full bathrooms: 2
Heating
- Central
Cooling
- Central Air
Features
- Flooring: Carpet, Laminate, Vinyl
Interior area
- Total structure area: 1,902
- Total interior livable area: 1,902 sqft
- Finished area above ground: 1,902
- Finished area below ground: 0
Property
Parking
- Total spaces: 2
- Parking features: Garage - Attached
- Attached garage spaces: 2
Features
- Levels: One
- Stories: 1
- Has view: Yes
Lot
- Size: 0.35 Acres
Details
- Parcel number: FC095
- Special conditions: Seller Licensed Real Estate Professional
Construction
Type & style
- Home type: SingleFamily
- Architectural style: A-Frame
- Property subtype: Single Family Residence, Residential
Materials
- Stone, Vinyl Siding
- Foundation: Slab
- Roof: Shingle
Condition
- New construction: Yes
- Year built: 2026
- Major remodel year: 2026
Utilities & green energy
- Sewer: Public Sewer
- Water: Public
Community & HOA
Community
- Subdivision: Falls of the Cape
HOA
- Has HOA: Yes
- Services included: Maintenance Grounds, Storm Water Maintenance
- HOA fee: $313 annually
Location
- Region: Lillington
Financial & listing details
- Price per square foot: $192/sqft
- Date on market: 8/7/2025
Estimated market value
$365,200
$347,000 - $383,000
Not available
Price history
Price history
| Date | Event | Price |
|---|---|---|
| 11/25/2025 | Price change | $365,200-5.2%$192/sqft |
Source: | ||
| 8/7/2025 | Listed for sale | $385,200$203/sqft |
Source: | ||
Public tax history
Public tax history
Tax history is unavailable.BuyAbility℠ payment
Est. payment
$2,093/mo
Principal & interest
$1753
Property taxes
$186
Other costs
$154
Climate risks
Neighborhood: 27546
Nearby schools
GreatSchools rating
- 3/10Lillington-Shawtown ElementaryGrades: PK-5Distance: 1.8 mi
- 2/10Harnett Central MiddleGrades: 6-8Distance: 4.4 mi
- 3/10Harnett Central HighGrades: 9-12Distance: 4.6 mi
Schools provided by the listing agent
- Elementary: Harnett County Schools
- Middle: Harnett County Schools
- High: Harnett County Schools
Source: Doorify MLS. This data may not be complete. We recommend contacting the local school district to confirm school assignments for this home.
- Loading
- Loading
