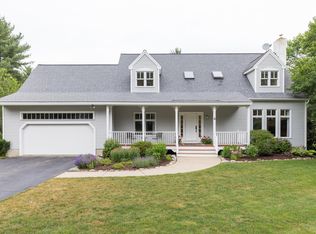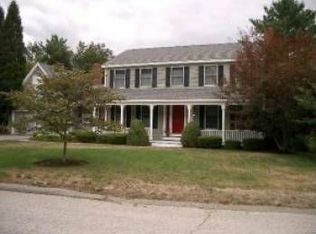Closed
Listed by:
Beth Rohde Campbell,
BHG Masiello Durham 603-868-1113
Bought with: BHG Masiello Durham
$930,000
20 Sumac Lane, Durham, NH 03824
5beds
4,412sqft
Single Family Residence
Built in 1994
0.41 Acres Lot
$943,400 Zestimate®
$211/sqft
$4,942 Estimated rent
Home value
$943,400
$830,000 - $1.08M
$4,942/mo
Zestimate® history
Loading...
Owner options
Explore your selling options
What's special
Introducing a lovely 5-bedroom colonial in the sought-after Canney Farm. This home is a perfect balance of comfort, elegance, and privacy. Upon entering, you're welcomed by a warm atmosphere and a stunning floor plan crafted by the original owners. The heart of the home, the expansive kitchen, features beautiful wood cabinets, a large island, and an eat-in area, perfect for gatherings. French doors lead to a delightful screened porch and deck overlooking the private backyard. The spacious dining room provides a seamless dinner transition and a perfect space for entertaining. The living room showcases a beautiful fireplace, built-in bookshelves, and crown molding, an ideal space for gatherings or quiet evenings. A large private office, mudroom, and a convenient 1/2 bath on the main level enhance the home's functionality, making your daily tasks easier. Ascend the elegant staircase to find 4 well-appointed bedrooms, a full bath, a small office, and an expansive Primary suite. The walk-up attic provides ample storage, while the massive basement offers versatility with a large finished family room, built-ins, a workout area, and a workshop. Step outside to the sprawling backyard, accessible from the deck, perfect for games or enjoying nature. This home is a true haven with its inviting atmosphere, spacious outdoor area, and prime location. This home is waiting for your personal touches. Showings start @ Open House on Fri.4/25 4-6, Sun.4/27 10-12.
Zillow last checked: 8 hours ago
Listing updated: June 27, 2025 at 08:05am
Listed by:
Beth Rohde Campbell,
BHG Masiello Durham 603-868-1113
Bought with:
Marcia D Gloddy
BHG Masiello Durham
Source: PrimeMLS,MLS#: 5037836
Facts & features
Interior
Bedrooms & bathrooms
- Bedrooms: 5
- Bathrooms: 3
- Full bathrooms: 2
- 1/2 bathrooms: 1
Heating
- Oil, Hot Water
Cooling
- Other, Whole House Fan
Appliances
- Included: Gas Cooktop, Dishwasher, Dryer, Microwave, Refrigerator, Washer, Gas Stove, Water Heater off Boiler
- Laundry: 1st Floor Laundry
Features
- Dining Area, Home Theater Wiring, Kitchen Island, Kitchen/Family, Primary BR w/ BA, Natural Light, Natural Woodwork, Soaking Tub, Indoor Storage, Wired for Sound, Walk-In Closet(s)
- Flooring: Carpet, Hardwood, Tile
- Basement: Full,Partially Finished,Interior Stairs,Storage Space,Walkout,Basement Stairs,Interior Entry
- Attic: Walk-up
- Has fireplace: Yes
- Fireplace features: Wood Burning
Interior area
- Total structure area: 5,916
- Total interior livable area: 4,412 sqft
- Finished area above ground: 3,378
- Finished area below ground: 1,034
Property
Parking
- Total spaces: 2
- Parking features: Paved, Driveway, Garage
- Garage spaces: 2
- Has uncovered spaces: Yes
Features
- Levels: Two
- Stories: 2
- Patio & porch: Enclosed Porch
- Exterior features: Garden, Natural Shade
- Fencing: Invisible Pet Fence
- Frontage length: Road frontage: 120
Lot
- Size: 0.41 Acres
- Features: Country Setting, Landscaped, Level, Subdivided, Wooded, Near Paths, Neighborhood
Details
- Parcel number: DRHMM21B10L
- Zoning description: residential
- Other equipment: Radon Mitigation, Portable Generator
Construction
Type & style
- Home type: SingleFamily
- Architectural style: Colonial
- Property subtype: Single Family Residence
Materials
- Wood Frame, Vinyl Siding
- Foundation: Concrete
- Roof: Architectural Shingle
Condition
- New construction: No
- Year built: 1994
Utilities & green energy
- Electric: 200+ Amp Service, Circuit Breakers
- Sewer: Public Sewer
- Utilities for property: Cable, Underground Utilities
Community & neighborhood
Security
- Security features: Security, Security System, Hardwired Smoke Detector
Location
- Region: Durham
- Subdivision: Canney Farm
Other
Other facts
- Road surface type: Paved
Price history
| Date | Event | Price |
|---|---|---|
| 6/27/2025 | Sold | $930,000+9.4%$211/sqft |
Source: | ||
| 4/27/2025 | Contingent | $850,000$193/sqft |
Source: | ||
| 4/24/2025 | Listed for sale | $850,000+196.2%$193/sqft |
Source: | ||
| 6/20/1994 | Sold | $287,000$65/sqft |
Source: Agent Provided | ||
Public tax history
| Year | Property taxes | Tax assessment |
|---|---|---|
| 2024 | $13,499 | $486,800 |
| 2023 | $13,499 | $486,800 |
| 2022 | $13,499 | $486,800 |
Find assessor info on the county website
Neighborhood: 03824
Nearby schools
GreatSchools rating
- 8/10Oyster River Middle SchoolGrades: 5-8Distance: 0.8 mi
- 10/10Oyster River High SchoolGrades: 9-12Distance: 0.6 mi
- 7/10Moharimet SchoolGrades: K-4Distance: 1.7 mi
Schools provided by the listing agent
- Elementary: Moharimet School
- Middle: Oyster River Middle School
- High: Oyster River High School
- District: Oyster River Cooperative
Source: PrimeMLS. This data may not be complete. We recommend contacting the local school district to confirm school assignments for this home.

Get pre-qualified for a loan
At Zillow Home Loans, we can pre-qualify you in as little as 5 minutes with no impact to your credit score.An equal housing lender. NMLS #10287.
Sell for more on Zillow
Get a free Zillow Showcase℠ listing and you could sell for .
$943,400
2% more+ $18,868
With Zillow Showcase(estimated)
$962,268
