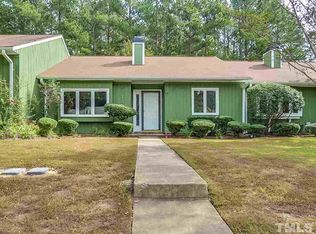Sold for $275,000 on 05/15/25
$275,000
20 Sunflower Ct, Durham, NC 27713
2beds
1,149sqft
Townhouse, Residential
Built in 1983
1,742.4 Square Feet Lot
$265,600 Zestimate®
$239/sqft
$1,565 Estimated rent
Home value
$265,600
$250,000 - $284,000
$1,565/mo
Zestimate® history
Loading...
Owner options
Explore your selling options
What's special
This one level home is ideal for those seeking a low-maintenance lifestyle without sacrificing comfort or style. The inviting layout ensures that both relaxation and entertainment come effortlessly. The spacious family room is perfect for gatherings. The generous, modern kitchen, equipped with updated appliances and ample counter space, is a culinary enthusiast's dream. Whether you're whipping up a casual meal or hosting a dinner party, this space accommodates it all. Step outside to the private patio, where you can unwind amidst the serene tree-lined surroundings, creating a tranquil escape from the busy world. The large primary bedroom not only offers a peaceful retreat but also features an en-suite bath designed for relaxation, complete with contemporary fixtures and finishes. The additional bedroom and full bath provide comfort and privacy for family or guests.With the HOA managing landscaping and exterior maintenance, you can spend less time on upkeep and more time enjoying the nearby amenities. From shopping and dining at Southpoint Mall to the convenience of quick access to I-40 and the Research Triangle Park, you'll find everything you need just moments away. Don't miss the opportunity to make this charming Parkwood Townhome your new haven!
Zillow last checked: 8 hours ago
Listing updated: October 28, 2025 at 12:53am
Listed by:
Barbara B Pater 919-218-2796,
Coldwell Banker Advantage
Bought with:
Margaret Cress, 230466
Capital Raleigh Realty
Source: Doorify MLS,MLS#: 10081809
Facts & features
Interior
Bedrooms & bathrooms
- Bedrooms: 2
- Bathrooms: 2
- Full bathrooms: 2
Heating
- Electric, Forced Air
Cooling
- Central Air, Electric
Appliances
- Included: Dishwasher, Free-Standing Electric Range, Ice Maker, Refrigerator, Washer/Dryer
Features
- Dual Closets, Open Floorplan, Smooth Ceilings
- Flooring: Vinyl
- Common walls with other units/homes: 1 Common Wall, End Unit
Interior area
- Total structure area: 1,149
- Total interior livable area: 1,149 sqft
- Finished area above ground: 1,149
- Finished area below ground: 0
Property
Parking
- Total spaces: 2
- Parking features: Common, No Garage, Unassigned
- Uncovered spaces: 2
Features
- Levels: One
- Stories: 1
- Patio & porch: Patio
- Has view: Yes
Lot
- Size: 1,742 sqft
- Features: Landscaped
Details
- Parcel number: 152545
- Special conditions: Standard
Construction
Type & style
- Home type: Townhouse
- Architectural style: Transitional
- Property subtype: Townhouse, Residential
- Attached to another structure: Yes
Materials
- Wood Siding
- Foundation: Slab
- Roof: Shingle
Condition
- New construction: No
- Year built: 1983
Utilities & green energy
- Sewer: Public Sewer
- Water: Public
- Utilities for property: Cable Available, Electricity Connected
Community & neighborhood
Community
- Community features: None
Location
- Region: Durham
- Subdivision: The Ridges at Parkwood
HOA & financial
HOA
- Has HOA: Yes
- HOA fee: $269 monthly
- Amenities included: Landscaping, Maintenance Grounds, Maintenance Structure, Parking
- Services included: Maintenance Grounds, Maintenance Structure
Other
Other facts
- Road surface type: Asphalt, Paved
Price history
| Date | Event | Price |
|---|---|---|
| 5/15/2025 | Sold | $275,000$239/sqft |
Source: | ||
| 3/17/2025 | Pending sale | $275,000$239/sqft |
Source: | ||
| 3/13/2025 | Listed for sale | $275,000+175%$239/sqft |
Source: | ||
| 9/25/2009 | Sold | $100,000+40.8%$87/sqft |
Source: Public Record | ||
| 6/12/2009 | Sold | $71,000-6.5%$62/sqft |
Source: Public Record | ||
Public tax history
| Year | Property taxes | Tax assessment |
|---|---|---|
| 2025 | $2,286 +28.4% | $230,625 +80.7% |
| 2024 | $1,780 +6.5% | $127,614 |
| 2023 | $1,672 +2.3% | $127,614 |
Find assessor info on the county website
Neighborhood: 27713
Nearby schools
GreatSchools rating
- 2/10Parkwood ElementaryGrades: PK-5Distance: 0.6 mi
- 2/10Lowe's Grove MiddleGrades: 6-8Distance: 1.6 mi
- 2/10Hillside HighGrades: 9-12Distance: 4.2 mi
Schools provided by the listing agent
- Elementary: Durham - Parkwood
- Middle: Durham - Lowes Grove
- High: Durham - Hillside
Source: Doorify MLS. This data may not be complete. We recommend contacting the local school district to confirm school assignments for this home.
Get a cash offer in 3 minutes
Find out how much your home could sell for in as little as 3 minutes with a no-obligation cash offer.
Estimated market value
$265,600
Get a cash offer in 3 minutes
Find out how much your home could sell for in as little as 3 minutes with a no-obligation cash offer.
Estimated market value
$265,600
