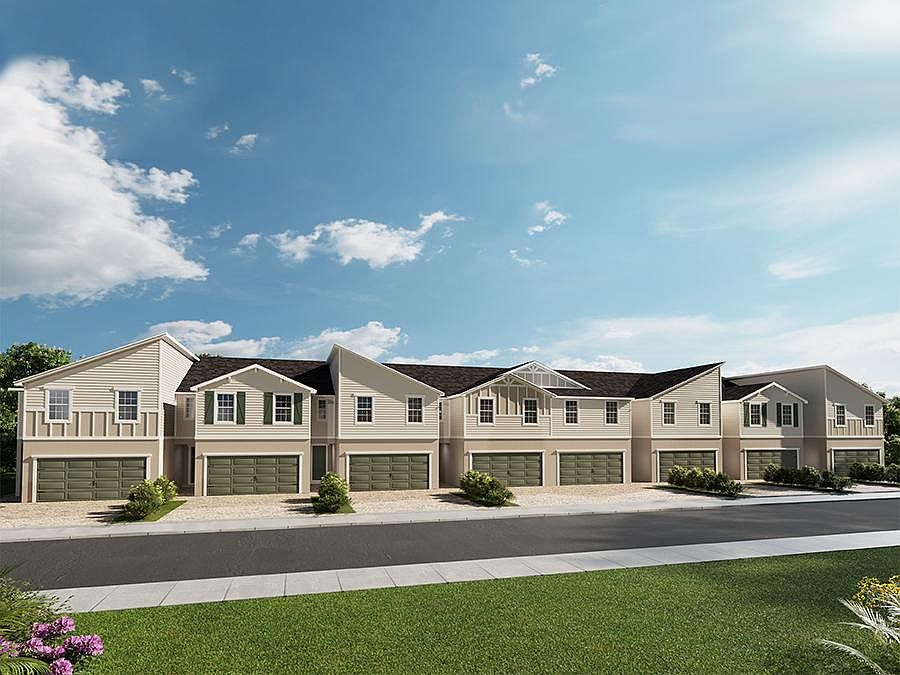Luxurious, open layout townhome for sale in St. Cloud, FL, with 3 bedrooms, a loft, and an attached 2-car garage.
Downstairs, you will find a spacious, open living area with beautiful finishes and thoughtful conveniences, along with a large covered lanai with a triple-sliding glass door and a storage closet.
Upstairs, enjoy a flex-use loft and three bedrooms, including your spacious owner's suite with a private entry hallway, a large walk-in wardrobe, and a private en-suite bath with dual vanities, a glass-enclosed tiled shower, a linen closet, and a closeted toilet.
This home includes features and finishes hand-selected by our professional designers for your lifestyle and move-in convenience:
A beautifully designed kitchen with:
A counter-height island.
Quartz countertops.
36-inch rustic brown birch wood soft-close cabinets with crown moulding and decorative knobs/pulls.
A decorative tiled backsplash.
Stainless steel undermount sink with a pull-down faucet.
Walk-in pantry.
Samsung stainless steel appliances:
5-burner smooth-top electric range with wi-fi smart controls.
Fingerprint-resistant microwave with a ventilation system.
ENERGY STAR® quiet-operation dishwasher.
ENERGY STAR® side-by-side refrigerator.
.
.
Low-maintenance luxury vinyl plank flooring throughout the first floor, laundry room, and all bathrooms.
New construction
$416,360
20 Sunset Haven Loop, Saint Cloud, FL 34771
3beds
2,213sqft
Townhouse
Built in 2025
-- sqft lot
$415,100 Zestimate®
$188/sqft
$-- HOA
Under construction (available March 2026)
Currently being built and ready to move in soon. Reserve today by contacting the builder.
What's special
Flex-use loftCounter-height islandQuartz countertopsLarge covered lanaiOpen layoutBeautiful finishesSamsung stainless steel appliances
Call: (863) 300-0547
- 47 days |
- 6 |
- 0 |
Zillow last checked: November 03, 2025 at 09:25am
Listing updated: November 03, 2025 at 09:25am
Listed by:
Highland Homes
Source: Highland Homes FL
Travel times
Schedule tour
Select your preferred tour type — either in-person or real-time video tour — then discuss available options with the builder representative you're connected with.
Facts & features
Interior
Bedrooms & bathrooms
- Bedrooms: 3
- Bathrooms: 2
- Full bathrooms: 2
Interior area
- Total interior livable area: 2,213 sqft
Video & virtual tour
Property
Parking
- Total spaces: 2
- Parking features: Garage
- Garage spaces: 2
Features
- Levels: 2.0
- Stories: 2
Construction
Type & style
- Home type: Townhouse
- Property subtype: Townhouse
Condition
- New Construction,Under Construction
- New construction: Yes
- Year built: 2025
Details
- Builder name: Highland Homes
Community & HOA
Community
- Subdivision: Ralston Reserve
Location
- Region: Saint Cloud
Financial & listing details
- Price per square foot: $188/sqft
- Date on market: 10/6/2025
About the community
Introducing Ralston Reserve, a brand-new neighborhood of spacious and luxurious 2-car garage townhomes for sale in St. Cloud, Florida!
Located adjacent to St. Cloud's popular Siena Reserve community in the Narcoosee area of St. Cloud, your new home is just minutes from East Lake Tohopekaliga, Downtown St. Cloud, and the Lake Nona area. Nearby major roadways such as Florida's Turnpike and SR 417/Central Florida GreeneWay provide convenience to Downtown Orlando, the Orlando International Airport, theme parks, and employment opportunities.
Within the neighborhood, green open spaces and a large pond are combined with amenities including walking trails, a playground, and a dog park to create a park-like setting with beautiful vistas.
These new construction townhomes in St. Cloud feature spacious layouts and are complete with luxurious features and finishes selected by our professional designers for your lifestyle and move-in convenience. Available townhomes include 2,200+ sq. ft. of thoughtfully designed living space with a sunny, open living area, 3 or 4 bedrooms, and a flex-use loft, plus a 2-car garage and a spacious covered lanai providing desirable outdoor living space.
Our onsite information center is now open, and homes are available now! To take advantage of introductory pricing when you become one of the first homeowners in this beautiful, brand-new neighborhood, call or email our Orlando New Home Specialists today!
Source: Highland Homes FL

