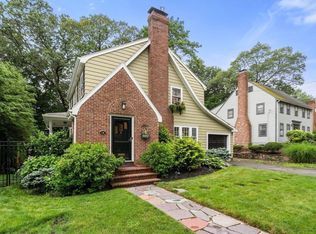Sold for $1,428,000
$1,428,000
20 Sunset Rd, Wellesley, MA 02482
3beds
1,997sqft
Single Family Residence
Built in 1936
0.32 Acres Lot
$1,433,100 Zestimate®
$715/sqft
$5,128 Estimated rent
Home value
$1,433,100
$1.33M - $1.55M
$5,128/mo
Zestimate® history
Loading...
Owner options
Explore your selling options
What's special
OFFER DEADLINE 1/14/2025 at 6 p.m. W elcome to this Charming home in the sought-after College Heights area of Wellesley. This center entry New England Colonial offers a rare opportunity to live in a Norman Rockwell-esque setting and is truly a fabulous opportunity with tremendous potential. You are welcomed into the center foyer that opens into a fireplaced living room with an attached sunroom offering a peaceful retreat. There is a formal dining room, a 1/2 bath and a light and bright kitchen that complete the first floor. The second floor boasts a generous main bedroom with an ensuite bathroom, as well as a bonus room that could serve as a fourth bedroom, office, or den. There are 2 more bedrooms, both with hardwood flooring and another full bath completing this level. Attached garage, level lot with plenty of parking and a picture perfect setting make this one home you won't want to miss.
Zillow last checked: 8 hours ago
Listing updated: March 18, 2025 at 04:27am
Listed by:
Karole O'Leary 774-276-0693,
Lamacchia Realty, Inc. 508-425-7372
Bought with:
Emily Gan
Boston Value Realty
Source: MLS PIN,MLS#: 73323987
Facts & features
Interior
Bedrooms & bathrooms
- Bedrooms: 3
- Bathrooms: 3
- Full bathrooms: 2
- 1/2 bathrooms: 1
Primary bedroom
- Features: Bathroom - Full, Closet, Flooring - Wall to Wall Carpet, Cable Hookup
- Level: Second
- Area: 216
- Dimensions: 12 x 18
Bedroom 2
- Features: Walk-In Closet(s), Flooring - Hardwood, Cable Hookup
- Level: Second
- Area: 132
- Dimensions: 12 x 11
Bedroom 3
- Features: Closet, Flooring - Hardwood, Cable Hookup
- Level: Second
- Area: 132
- Dimensions: 12 x 11
Primary bathroom
- Features: Yes
Bathroom 1
- Features: Bathroom - Full, Bathroom - Tiled With Shower Stall, Flooring - Stone/Ceramic Tile
- Level: Second
- Area: 40
- Dimensions: 8 x 5
Bathroom 2
- Features: Bathroom - Full, Bathroom - Tiled With Tub, Flooring - Stone/Ceramic Tile
- Level: Second
- Area: 45
- Dimensions: 9 x 5
Bathroom 3
- Features: Bathroom - Half, Flooring - Vinyl, Wainscoting
- Level: First
- Area: 30
- Dimensions: 6 x 5
Dining room
- Features: Closet/Cabinets - Custom Built, Flooring - Wall to Wall Carpet
- Level: First
- Area: 144
- Dimensions: 12 x 12
Family room
- Features: Flooring - Vinyl, Cable Hookup
- Level: Basement
- Area: 304
- Dimensions: 19 x 16
Kitchen
- Features: Flooring - Vinyl, Exterior Access
- Level: First
- Area: 130
- Dimensions: 13 x 10
Living room
- Features: Flooring - Wall to Wall Carpet, Cable Hookup, Exterior Access
- Level: First
- Area: 276
- Dimensions: 12 x 23
Heating
- Hot Water, Oil, Electric
Cooling
- None
Appliances
- Included: Water Heater, Range, Dishwasher, Refrigerator, Freezer, Washer, Dryer
- Laundry: Electric Dryer Hookup, Washer Hookup, In Basement
Features
- Cable Hookup, Bonus Room
- Flooring: Tile, Vinyl, Carpet, Concrete, Hardwood, Flooring - Wall to Wall Carpet
- Doors: Storm Door(s)
- Windows: Screens
- Basement: Partially Finished,Interior Entry,Bulkhead,Sump Pump,Concrete
- Number of fireplaces: 2
- Fireplace features: Family Room, Living Room
Interior area
- Total structure area: 1,997
- Total interior livable area: 1,997 sqft
- Finished area above ground: 1,697
- Finished area below ground: 300
Property
Parking
- Total spaces: 3
- Parking features: Attached, Paved Drive, Off Street, Paved
- Attached garage spaces: 1
- Uncovered spaces: 2
Features
- Patio & porch: Porch, Screened, Patio
- Exterior features: Porch, Porch - Screened, Patio, Rain Gutters, Screens
Lot
- Size: 0.32 Acres
Details
- Foundation area: 0
- Parcel number: M:149 R:053 S:,263306
- Zoning: SR10
Construction
Type & style
- Home type: SingleFamily
- Architectural style: Colonial
- Property subtype: Single Family Residence
Materials
- Conventional (2x4-2x6)
- Foundation: Concrete Perimeter
- Roof: Shingle
Condition
- Year built: 1936
Utilities & green energy
- Electric: Fuses, 100 Amp Service
- Sewer: Public Sewer
- Water: Public
- Utilities for property: for Electric Range, for Electric Dryer, Washer Hookup
Green energy
- Energy efficient items: Thermostat
Community & neighborhood
Security
- Security features: Security System
Community
- Community features: Public Transportation, Park, Golf, Highway Access, Public School, University
Location
- Region: Wellesley
Other
Other facts
- Road surface type: Paved
Price history
| Date | Event | Price |
|---|---|---|
| 3/17/2025 | Sold | $1,428,000+3.9%$715/sqft |
Source: MLS PIN #73323987 Report a problem | ||
| 1/7/2025 | Listed for sale | $1,375,000$689/sqft |
Source: MLS PIN #73323987 Report a problem | ||
Public tax history
| Year | Property taxes | Tax assessment |
|---|---|---|
| 2025 | $13,035 +7.5% | $1,268,000 +8.8% |
| 2024 | $12,128 +4.4% | $1,165,000 +14.8% |
| 2023 | $11,622 +3.2% | $1,015,000 +5.3% |
Find assessor info on the county website
Neighborhood: 02482
Nearby schools
GreatSchools rating
- 9/10Sprague Elementary SchoolGrades: K-5Distance: 0.4 mi
- 8/10Wellesley Middle SchoolGrades: 6-8Distance: 0.7 mi
- 10/10Wellesley High SchoolGrades: 9-12Distance: 1 mi
Get pre-qualified for a loan
At Zillow Home Loans, we can pre-qualify you in as little as 5 minutes with no impact to your credit score.An equal housing lender. NMLS #10287.
