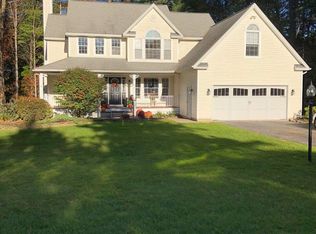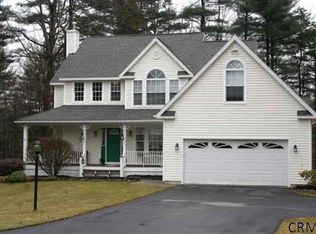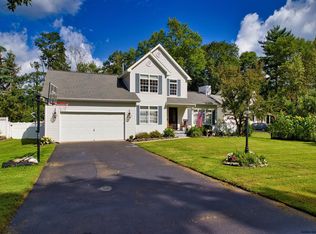Closed
$540,400
20 Thistle Road, Gansevoort, NY 12831
3beds
1,706sqft
Single Family Residence, Residential
Built in 2024
0.55 Acres Lot
$569,700 Zestimate®
$317/sqft
$2,824 Estimated rent
Home value
$569,700
$530,000 - $615,000
$2,824/mo
Zestimate® history
Loading...
Owner options
Explore your selling options
What's special
New Construction without the wait! This Custom Colonial is move-in ready. Located in a desirable Wilton subdivision, this brand New Home is situated on a on a private cul-de-sac lot. The first floor features a large Open Floor Plan with spacious Great Room, Eat-In Kitchen and Dining Area, perfect for Entertaining. Upstairs offers ample space with 3 Bedrooms and 2 Full Bathrooms. This home features Numerous Upgrades throughout including a Gas Fireplace, Granite Countertops, Custom Cabinetry, LVT Flooring, Tiled Baths, Walk-In Closets, Central AC, and so much more. Come relax and enjoy the views from the large Rear Deck overlooking the the Private Backyard. Finish the Walkout Basement and Enclosed 3-season porch for even more Living Space. Come see all this home has to offer!
Zillow last checked: 8 hours ago
Listing updated: April 25, 2025 at 03:14pm
Listed by:
Damian Clute 518-361-2816,
Howard Hanna Capital Inc
Bought with:
Margaret L Minehan, 30MI0420958
Roohan Realty
Source: Global MLS,MLS#: 202428783
Facts & features
Interior
Bedrooms & bathrooms
- Bedrooms: 3
- Bathrooms: 3
- Full bathrooms: 2
- 1/2 bathrooms: 1
Primary bedroom
- Level: Second
Bedroom
- Level: Second
Bedroom
- Level: Second
Primary bathroom
- Level: Second
Half bathroom
- Level: First
Full bathroom
- Level: Second
Other
- Level: First
Dining room
- Level: First
Foyer
- Level: First
Great room
- Level: First
Kitchen
- Level: First
Laundry
- Level: First
Heating
- Forced Air, Natural Gas
Cooling
- Central Air
Appliances
- Included: Dishwasher, Electric Water Heater, Microwave, Range, Refrigerator
- Laundry: Electric Dryer Hookup, Laundry Room, Main Level, Washer Hookup
Features
- Grinder Pump, Ceiling Fan(s), Walk-In Closet(s), Ceramic Tile Bath, Eat-in Kitchen
- Flooring: Tile, Vinyl, Carpet
- Doors: Sliding Doors
- Windows: Low Emissivity Windows, Screens, Egress Window
- Basement: Exterior Entry,Full,Heated,Interior Entry,Unfinished,Walk-Out Access
- Number of fireplaces: 1
- Fireplace features: Gas, Insert, Living Room
Interior area
- Total structure area: 1,706
- Total interior livable area: 1,706 sqft
- Finished area above ground: 1,706
- Finished area below ground: 0
Property
Parking
- Total spaces: 6
- Parking features: Off Street, Paved, Attached, Driveway, Garage Door Opener
- Garage spaces: 2
- Has uncovered spaces: Yes
Features
- Patio & porch: Pressure Treated Deck, Rear Porch, Covered, Enclosed, Front Porch, Patio
- Exterior features: Lighting
- Fencing: None
- Has view: Yes
- View description: Trees/Woods, Creek/Stream, Forest
- Has water view: Yes
- Water view: Creek/Stream
Lot
- Size: 0.55 Acres
- Features: Sloped, Views, Wetlands, Cul-De-Sac
Details
- Parcel number: 415600 127.1429
- Zoning description: Single Residence
- Special conditions: Corporate Owned
- Other equipment: Grinder Pump
Construction
Type & style
- Home type: SingleFamily
- Architectural style: Colonial
- Property subtype: Single Family Residence, Residential
Materials
- Drywall, Vinyl Siding
- Roof: Asphalt
Condition
- New construction: Yes
- Year built: 2024
Utilities & green energy
- Electric: Underground, Circuit Breakers
- Sewer: Public Sewer
- Water: Public
- Utilities for property: Cable Available, Underground Utilities
Community & neighborhood
Security
- Security features: Smoke Detector(s), Carbon Monoxide Detector(s), Fire Alarm
Location
- Region: Gansevoort
Price history
| Date | Event | Price |
|---|---|---|
| 4/25/2025 | Sold | $540,400+0.1%$317/sqft |
Source: | ||
| 3/7/2025 | Pending sale | $539,900$316/sqft |
Source: | ||
| 3/1/2025 | Price change | $539,900-3.6%$316/sqft |
Source: | ||
| 1/29/2025 | Price change | $559,900-3.4%$328/sqft |
Source: | ||
| 12/11/2024 | Price change | $579,900-3.3%$340/sqft |
Source: | ||
Public tax history
| Year | Property taxes | Tax assessment |
|---|---|---|
| 2024 | -- | $234,900 +66.8% |
| 2023 | -- | $140,800 +235.2% |
| 2022 | -- | $42,000 |
Find assessor info on the county website
Neighborhood: 12831
Nearby schools
GreatSchools rating
- 8/10Dorothy Nolan Elementary SchoolGrades: K-5Distance: 1.7 mi
- 7/10Maple Avenue Middle SchoolGrades: 6-8Distance: 2.9 mi
- 7/10Saratoga Springs High SchoolGrades: 9-12Distance: 5.6 mi
Schools provided by the listing agent
- High: Saratoga Springs
Source: Global MLS. This data may not be complete. We recommend contacting the local school district to confirm school assignments for this home.


