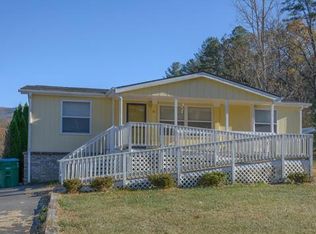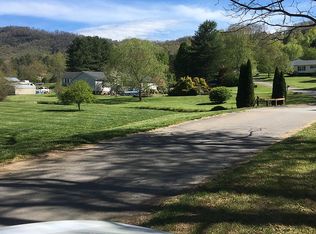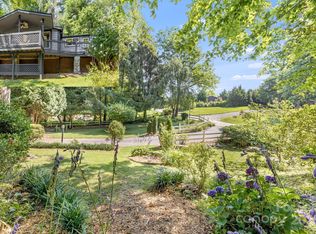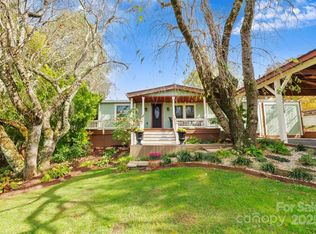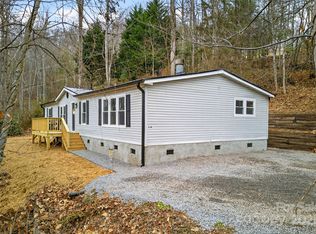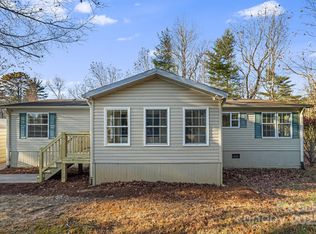**IMMACULATE 3BR/2BA HOME IN FAIRVIEW - COMPLETELY UPDATED & MOVE-IN READY!**
Every inch of this home has been thoughtfully updated and beautifully finished. Step inside to a bright, airy layout featuring new vinyl flooring, vaulted ceilings, and gorgeous tile countertops in a dream kitchen that boasts white cabinetry, a large center island and sleek double sink. High-end lighting and ceiling fans add comfort and class throughout. Primary suite features double vanity and walk-in closet with a sliding pocket door—perfect for maximizing space. Two additional bedrooms feature large walk-in closets and can each comfortably accommodate king-size beds. Outside, enjoy a welcoming new front deck, expansive back deck, fresh landscaping, and two storage buildings. Minutes from Turgua Brewing, Whistle Hop Brewing, Asheville & more!
Active
$359,999
20 Timbers Edge Ln, Fairview, NC 28730
3beds
1,301sqft
Est.:
Manufactured Home
Built in 1996
0.61 Acres Lot
$352,700 Zestimate®
$277/sqft
$50/mo HOA
What's special
High-end lightingNew front deckExpansive back deckDream kitchenVaulted ceilingsCeiling fansGorgeous tile countertops
- 127 days |
- 362 |
- 16 |
Zillow last checked: 8 hours ago
Listing updated: December 08, 2025 at 05:52am
Listing Provided by:
Mandy Delerme mandy@lussorealty.com,
Lusso Realty
Source: Canopy MLS as distributed by MLS GRID,MLS#: 4286448
Facts & features
Interior
Bedrooms & bathrooms
- Bedrooms: 3
- Bathrooms: 2
- Full bathrooms: 2
- Main level bedrooms: 3
Primary bedroom
- Features: Ceiling Fan(s), En Suite Bathroom, Walk-In Closet(s)
- Level: Main
Bedroom s
- Features: Ceiling Fan(s), Walk-In Closet(s)
- Level: Main
Bedroom s
- Features: Ceiling Fan(s), Walk-In Closet(s)
- Level: Main
Bathroom full
- Level: Main
Bathroom full
- Level: Main
Dining area
- Level: Main
Kitchen
- Level: Main
Laundry
- Level: Main
Living room
- Features: Open Floorplan
- Level: Main
Heating
- Heat Pump
Cooling
- Ceiling Fan(s), Central Air, Heat Pump
Appliances
- Included: Dishwasher, Disposal, Dryer, Electric Cooktop, Electric Oven, Electric Water Heater, Microwave, Refrigerator, Washer, Washer/Dryer
- Laundry: Laundry Room, Main Level
Features
- Breakfast Bar, Kitchen Island, Open Floorplan, Walk-In Closet(s)
- Flooring: Vinyl
- Doors: Pocket Doors
- Has basement: No
- Fireplace features: Living Room, Wood Burning
Interior area
- Total structure area: 1,301
- Total interior livable area: 1,301 sqft
- Finished area above ground: 1,301
- Finished area below ground: 0
Video & virtual tour
Property
Parking
- Total spaces: 6
- Parking features: Driveway
- Uncovered spaces: 6
Features
- Levels: One
- Stories: 1
- Patio & porch: Deck, Front Porch
- Has view: Yes
- View description: Mountain(s), Winter
Lot
- Size: 0.61 Acres
- Features: Cleared, Green Area, Private, Rolling Slope, Wooded, Views
Details
- Additional structures: Shed(s)
- Parcel number: 968467677400000
- Zoning: OU
- Special conditions: Standard
Construction
Type & style
- Home type: MobileManufactured
- Property subtype: Manufactured Home
Materials
- Vinyl
- Foundation: Crawl Space
Condition
- New construction: No
- Year built: 1996
Utilities & green energy
- Sewer: Septic Installed
- Water: Shared Well
Community & HOA
Community
- Subdivision: Mountain Shadows
HOA
- Has HOA: Yes
- HOA fee: $600 annually
- HOA name: Mountain Shadows HOA
Location
- Region: Fairview
Financial & listing details
- Price per square foot: $277/sqft
- Tax assessed value: $98,200
- Annual tax amount: $665
- Date on market: 8/7/2025
- Cumulative days on market: 127 days
- Listing terms: Cash,Conventional
- Exclusions: 2 mirrors in king-size guest room
- Road surface type: Gravel, Paved
Estimated market value
$352,700
$335,000 - $370,000
$1,938/mo
Price history
Price history
| Date | Event | Price |
|---|---|---|
| 12/8/2025 | Price change | $359,9990%$277/sqft |
Source: | ||
| 11/20/2025 | Price change | $360,000-1.4%$277/sqft |
Source: | ||
| 8/7/2025 | Listed for sale | $365,000+180.8%$281/sqft |
Source: | ||
| 10/15/2024 | Sold | $130,000+8.3%$100/sqft |
Source: Public Record Report a problem | ||
| 9/21/2023 | Sold | $120,000$92/sqft |
Source: Public Record Report a problem | ||
Public tax history
Public tax history
| Year | Property taxes | Tax assessment |
|---|---|---|
| 2024 | $665 +5.4% | $98,200 |
| 2023 | $631 +1.6% | $98,200 |
| 2022 | $622 | $98,200 |
Find assessor info on the county website
BuyAbility℠ payment
Est. payment
$2,060/mo
Principal & interest
$1728
Property taxes
$156
Other costs
$176
Climate risks
Neighborhood: 28730
Nearby schools
GreatSchools rating
- 7/10Fairview ElementaryGrades: K-5Distance: 2.8 mi
- 7/10Cane Creek MiddleGrades: 6-8Distance: 1.8 mi
- 7/10A C Reynolds HighGrades: PK,9-12Distance: 6.1 mi
Schools provided by the listing agent
- Elementary: Fairview
- Middle: Cane Creek
- High: AC Reynolds
Source: Canopy MLS as distributed by MLS GRID. This data may not be complete. We recommend contacting the local school district to confirm school assignments for this home.
- Loading
