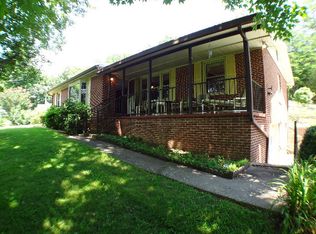Sold for $370,000
$370,000
20 Trae Rd, Franklin, NC 28734
3beds
--sqft
Residential
Built in 1969
0.43 Acres Lot
$373,000 Zestimate®
$--/sqft
$1,614 Estimated rent
Home value
$373,000
$298,000 - $466,000
$1,614/mo
Zestimate® history
Loading...
Owner options
Explore your selling options
What's special
For comp purposes only
Zillow last checked: 8 hours ago
Listing updated: September 22, 2025 at 07:52am
Listed by:
Board Member Non,
Non Board Office
Bought with:
Jeffrey Willson, 340929
Vignette Realty, LLC
Source: Carolina Smokies MLS,MLS#: 26042216
Facts & features
Interior
Bedrooms & bathrooms
- Bedrooms: 3
- Bathrooms: 1
- Full bathrooms: 1
Primary bedroom
- Level: First
Bedroom 2
- Level: First
Bedroom 3
- Level: First
Bedroom 4
- Level: First
Heating
- Electric
Cooling
- Central Electric
Appliances
- Included: Dishwasher, Electric Oven/Range, Refrigerator, Electric Water Heater
Features
- Main Level Living
- Flooring: Hardwood
- Windows: Windows-Storm All
- Basement: Workshop,Exterior Entry
- Attic: Access Only
- Has fireplace: No
- Fireplace features: None
Interior area
- Living area range: 1401-1600 Square Feet
Property
Parking
- Parking features: No Garage, None-Carport
Features
- Patio & porch: Deck
- Has view: Yes
- View description: Short Range View
Lot
- Size: 0.43 Acres
- Features: Level Yard
Details
- Additional structures: Storage Building/Shed
- Parcel number: 6585671516
Construction
Type & style
- Home type: SingleFamily
- Architectural style: Ranch/Single
- Property subtype: Residential
Materials
- HardiPlank Type
- Roof: Metal
Condition
- Year built: 1969
Utilities & green energy
- Sewer: Septic Tank
- Water: Well
Community & neighborhood
Location
- Region: Franklin
- Subdivision: None
Other
Other facts
- Listing terms: Cash,Conventional
Price history
| Date | Event | Price |
|---|---|---|
| 9/19/2025 | Sold | $370,000-2.6% |
Source: Carolina Smokies MLS #26042216 Report a problem | ||
| 7/28/2025 | Listed for sale | $379,900+137.4% |
Source: Owner Report a problem | ||
| 3/27/2025 | Sold | $160,000+103.8% |
Source: Public Record Report a problem | ||
| 5/14/2021 | Sold | $78,500-21.4% |
Source: Carolina Smokies MLS #26018752 Report a problem | ||
| 4/7/2021 | Contingent | $99,900 |
Source: Carolina Smokies MLS #26018752 Report a problem | ||
Public tax history
Tax history is unavailable.
Find assessor info on the county website
Neighborhood: 28734
Nearby schools
GreatSchools rating
- 8/10Iotla ElementaryGrades: PK-4Distance: 2 mi
- 6/10Macon Middle SchoolGrades: 7-8Distance: 3.6 mi
- 6/10Franklin HighGrades: 9-12Distance: 2 mi
Get pre-qualified for a loan
At Zillow Home Loans, we can pre-qualify you in as little as 5 minutes with no impact to your credit score.An equal housing lender. NMLS #10287.
