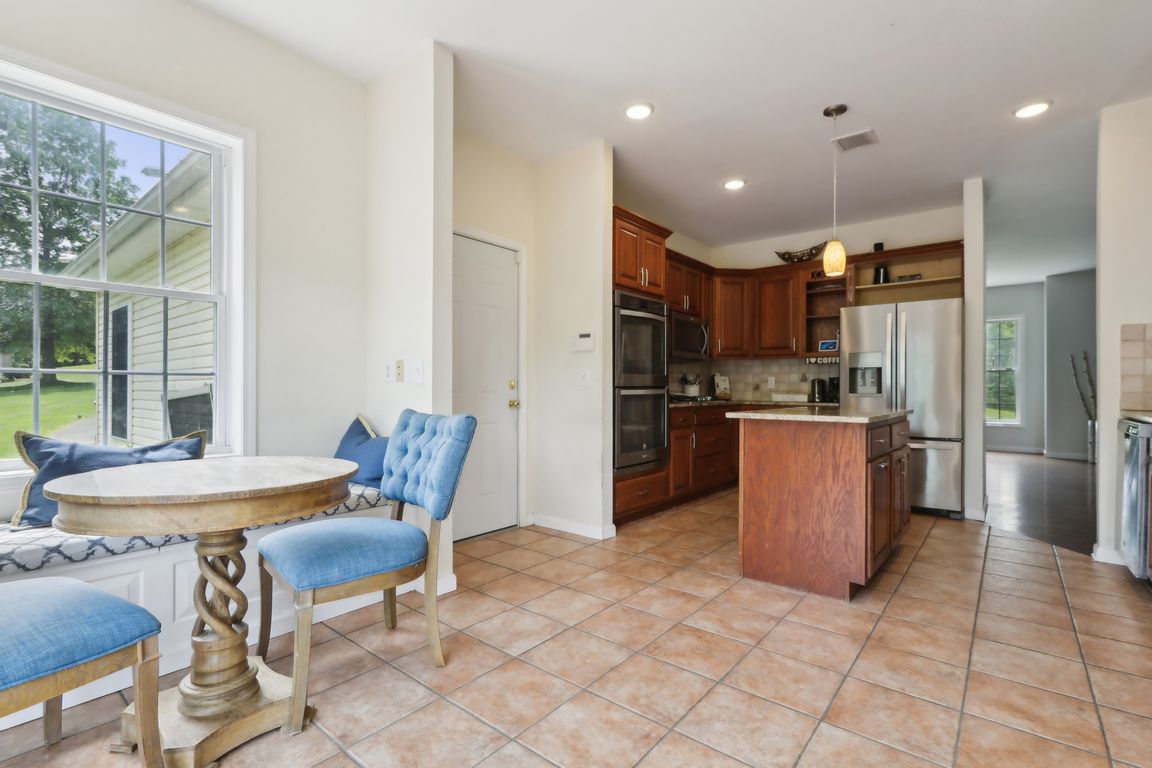
For salePrice cut: $100K (9/21)
$795,000
4beds
3,290sqft
20 Trudy Drive, Campbell Hall, NY 10916
4beds
3,290sqft
Single family residence, residential
Built in 2001
7.30 Acres
2 Garage spaces
$242 price/sqft
What's special
Above ground poolLaundry roomWalk in closetWide side yardsPrimary suiteStone fireplaceFormal dining room
This beautiful home sits on 7.3 acres at the end of a cul-de-sac. Property is partially wooded and runs in back to a stream. The eat in kitchen has a nook with window seat and sliders to the deck. Kitchen has granite countertops and pantry. Door goes out to the 2 ...
- 175 days |
- 759 |
- 46 |
Source: OneKey® MLS,MLS#: 853595
Travel times
Kitchen
Living Room
Dining Room
Zillow last checked: 8 hours ago
Listing updated: October 03, 2025 at 10:04am
Listing by:
Howard Hanna Rand Realty 845-986-4848,
Christine R Staritz 845-258-0054
Source: OneKey® MLS,MLS#: 853595
Facts & features
Interior
Bedrooms & bathrooms
- Bedrooms: 4
- Bathrooms: 3
- Full bathrooms: 3
Primary bedroom
- Level: Second
Bedroom 2
- Level: Second
Bedroom 3
- Level: Second
Bedroom 4
- Level: Second
Primary bathroom
- Level: Second
Bathroom 1
- Level: First
Bathroom 3
- Level: Second
Other
- Level: First
Dining room
- Level: First
Kitchen
- Level: First
Laundry
- Level: Second
Living room
- Level: First
Office
- Level: First
Heating
- Baseboard, Hot Water
Cooling
- Central Air
Appliances
- Included: Dishwasher, Gas Range, Microwave, Refrigerator, Stainless Steel Appliance(s)
- Laundry: Washer/Dryer Hookup, Laundry Room
Features
- First Floor Full Bath, Cathedral Ceiling(s), Ceiling Fan(s), Double Vanity, Dry Bar, Eat-in Kitchen, Entrance Foyer, Formal Dining, Granite Counters, In-Law Floorplan, Kitchen Island, Primary Bathroom, Pantry, Soaking Tub, Storage
- Flooring: Carpet, Hardwood, Tile
- Basement: Unfinished,Walk-Out Access
- Attic: Scuttle
- Number of fireplaces: 1
Interior area
- Total structure area: 3,290
- Total interior livable area: 3,290 sqft
Property
Parking
- Total spaces: 2
- Parking features: Attached, Driveway
- Garage spaces: 2
- Has uncovered spaces: Yes
Features
- Levels: Two
- Patio & porch: Covered, Deck, Patio, Porch
- Exterior features: Mailbox
- Has private pool: Yes
- Pool features: Above Ground
- Has view: Yes
- View description: Trees/Woods
Lot
- Size: 7.3 Acres
- Features: Back Yard, Cul-De-Sac, Front Yard, Garden, Private, Rolling Slope, Views
- Residential vegetation: Partially Wooded
Details
- Parcel number: 333489.017.0000001068.000/0000
- Special conditions: None
Construction
Type & style
- Home type: SingleFamily
- Architectural style: Colonial,Contemporary
- Property subtype: Single Family Residence, Residential
Condition
- Actual
- Year built: 2001
- Major remodel year: 2001
Utilities & green energy
- Sewer: Septic Tank
- Utilities for property: Cable Available, Electricity Connected, Trash Collection Private
Community & HOA
Community
- Subdivision: Blough
HOA
- Has HOA: No
Location
- Region: Campbell Hall
Financial & listing details
- Price per square foot: $242/sqft
- Tax assessed value: $450,000
- Annual tax amount: $13,687
- Date on market: 5/31/2025
- Cumulative days on market: 176 days
- Listing agreement: Exclusive Right To Sell
- Electric utility on property: Yes