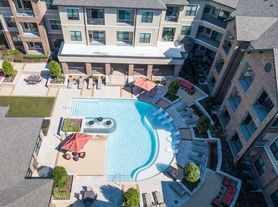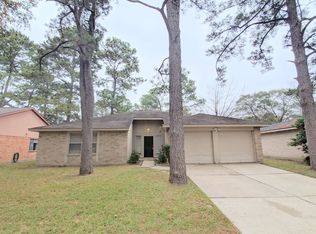Experience Woodlands-living in this cozy home!! The Kitchen and adjacent work/study space have storage enough to please foodies, bookworms & art lovers. An island between the Kitchen and the Dining Room provides storage, display & serving space. The workroom allows family members to spend time together while completing office, school or creative tasks. Other features include a Den with a high ceiling & corner fireplace, a Primary Bedroom with an en suite Bath, spacious shower & walk-in closet with built-in shelves & drawers and home COMES WITH ALL APPLIANCES! This split plan has 2 additional Bedrooms & a full Bath. The back yard attracts songbirds, bluejays, hawks, & owls, adds ambiance, boasts a WOOD OVEN, FIREPIT & large, partially covered patio. Behind the house, accessible through a back gate, is a greenbelt, like a semi-private park ready for exercising & exploring. *3-Ton Condenser & Evaporator Coil/Installed August 2025* Come see today!!
House for rent
$1,900/mo
20 Tulip Hill Ct, Spring, TX 77380
3beds
1,410sqft
Price may not include required fees and charges.
Single family residence
Available now
No pets
In unit laundry
Garage parking
What's special
Wood ovenCozy homeSplit planSpacious showerSemi-private park
- 49 days |
- -- |
- -- |
Travel times
Looking to buy when your lease ends?
Consider a first-time homebuyer savings account designed to grow your down payment with up to a 6% match & a competitive APY.
Facts & features
Interior
Bedrooms & bathrooms
- Bedrooms: 3
- Bathrooms: 2
- Full bathrooms: 2
Appliances
- Included: Dishwasher, Double Oven, Dryer, Microwave, Range, Refrigerator, Washer
- Laundry: In Unit
Features
- Walk In Closet
- Windows: Window Coverings
Interior area
- Total interior livable area: 1,410 sqft
Property
Parking
- Parking features: Garage
- Has garage: Yes
- Details: Contact manager
Features
- Exterior features: WOODLANDS VILLAGE GROGANS MILL, Walk In Closet
Details
- Parcel number: 97284200900
Construction
Type & style
- Home type: SingleFamily
- Property subtype: Single Family Residence
Community & HOA
Location
- Region: Spring
Financial & listing details
- Lease term: Contact For Details
Price history
| Date | Event | Price |
|---|---|---|
| 11/14/2025 | Price change | $1,900-2.6%$1/sqft |
Source: Zillow Rentals | ||
| 10/29/2025 | Price change | $1,950-13.3%$1/sqft |
Source: Zillow Rentals | ||
| 10/2/2025 | Listed for rent | $2,250+20%$2/sqft |
Source: Zillow Rentals | ||
| 8/18/2025 | Price change | $297,500+1.7%$211/sqft |
Source: | ||
| 8/8/2025 | Price change | $292,500-2.5%$207/sqft |
Source: | ||

