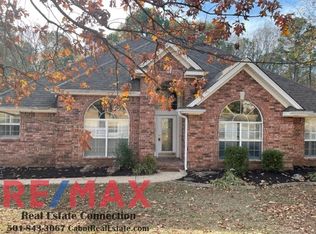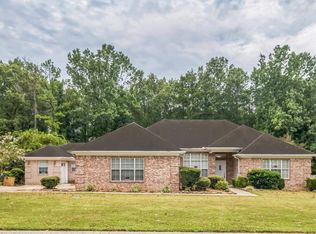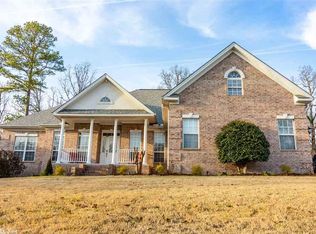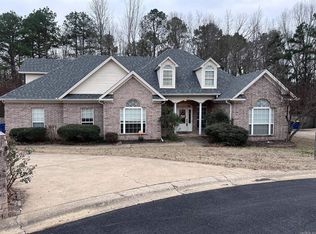This custom built home has a grand entrance & pillared front porch! This home offers high ceilings, wood floors, 2 living areas, fireplace, huge backporch for entertaining & backs up to the woods. Master suite is downstairs offering lots of room along with an office. Kitchen has lots of cabinet space, granite tile counter tops. Lots of trim throughout home. Formal dining room, open floor plan & lots of entertaining space. Sq. Ft. approx. measuring encouraged. See agent remarks
This property is off market, which means it's not currently listed for sale or rent on Zillow. This may be different from what's available on other websites or public sources.




