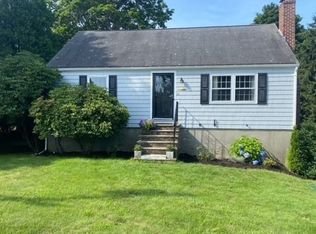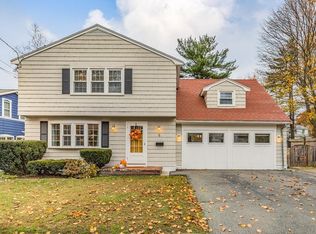Sold for $669,000
$669,000
20 Turner Rd, Marblehead, MA 01945
2beds
1,475sqft
Single Family Residence
Built in 1952
9,899 Square Feet Lot
$802,100 Zestimate®
$454/sqft
$3,818 Estimated rent
Home value
$802,100
$754,000 - $858,000
$3,818/mo
Zestimate® history
Loading...
Owner options
Explore your selling options
What's special
If you have been looking for one-floor living, come see his wonderful ranch in a neighborhood near Bud Orne Park with easy access to downtown shops, restaurants and the harbor. Open living room and dining area with hardwood floors and sliding doors to a large deck overlooking the yard and above-ground pool. Fully applianced kitchen with an island. The prior owners opened up the two bedrooms to make one large bedroom with hardwood floors. The guest bedroom has carpet. Washer/dryer are on the first floor. There is also a room that can be used as an office or mudroom next to the garage (it has electric heat). The lower level has been finished into a great family/rec room with a bath and shower (approximately 975 square feet). The bar will remain with the house. The garage has plenty of storage. A storage shed and many beautiful flowers and plantings surround the lovely home. Large level 9,899 square foot lot with mostly afternoon sun.
Zillow last checked: 8 hours ago
Listing updated: June 12, 2023 at 08:04am
Listed by:
Diane Vigneron 978-407-4600,
Coldwell Banker Realty - Marblehead 781-631-9511
Bought with:
Ryan DeLisle
Coldwell Banker Realty - Marblehead
Source: MLS PIN,MLS#: 73100187
Facts & features
Interior
Bedrooms & bathrooms
- Bedrooms: 2
- Bathrooms: 2
- Full bathrooms: 2
Primary bedroom
- Features: Ceiling Fan(s), Flooring - Hardwood, Closet - Double
- Level: First
- Area: 266
- Dimensions: 19 x 14
Bedroom 2
- Features: Ceiling Fan(s), Flooring - Wall to Wall Carpet
- Level: First
- Area: 100
- Dimensions: 10 x 10
Bathroom 1
- Features: Bathroom - With Tub & Shower, Flooring - Stone/Ceramic Tile, Countertops - Stone/Granite/Solid, Jacuzzi / Whirlpool Soaking Tub
- Level: First
- Area: 90
- Dimensions: 10 x 9
Bathroom 2
- Features: Bathroom - With Shower Stall, Flooring - Vinyl, Pedestal Sink
- Level: Basement
- Area: 36
- Dimensions: 6 x 6
Dining room
- Features: Ceiling Fan(s), Flooring - Hardwood, Exterior Access, Open Floorplan, Slider
- Level: First
Family room
- Features: Flooring - Wall to Wall Carpet, Recessed Lighting
- Level: Basement
- Area: 962
- Dimensions: 37 x 26
Kitchen
- Features: Flooring - Stone/Ceramic Tile, Dining Area, Pantry, Countertops - Stone/Granite/Solid, Kitchen Island, Recessed Lighting
- Level: First
- Area: 195
- Dimensions: 15 x 13
Living room
- Features: Ceiling Fan(s), Flooring - Hardwood
- Level: First
- Area: 308
- Dimensions: 22 x 14
Office
- Features: Flooring - Vinyl
- Level: First
- Area: 104
- Dimensions: 13 x 8
Heating
- Baseboard, Electric Baseboard, Natural Gas
Cooling
- Wall Unit(s)
Appliances
- Included: Range, Dishwasher, Disposal, Trash Compactor, Microwave, Refrigerator, Washer, Dryer
- Laundry: Flooring - Vinyl, First Floor
Features
- Office
- Flooring: Tile, Vinyl, Carpet, Hardwood, Flooring - Vinyl
- Basement: Partially Finished,Bulkhead,Sump Pump
- Has fireplace: No
Interior area
- Total structure area: 1,475
- Total interior livable area: 1,475 sqft
Property
Parking
- Total spaces: 3
- Parking features: Attached, Paved Drive, Off Street
- Attached garage spaces: 1
- Uncovered spaces: 2
Features
- Patio & porch: Deck
- Exterior features: Deck, Pool - Above Ground
- Has private pool: Yes
- Pool features: Above Ground
- Fencing: Fenced/Enclosed
- Waterfront features: 1 to 2 Mile To Beach, Beach Ownership(Public)
Lot
- Size: 9,899 sqft
- Features: Level
Details
- Foundation area: 1363
- Parcel number: 2025553
- Zoning: SF
Construction
Type & style
- Home type: SingleFamily
- Architectural style: Ranch
- Property subtype: Single Family Residence
Materials
- Foundation: Concrete Perimeter
- Roof: Shingle
Condition
- Year built: 1952
Utilities & green energy
- Electric: Circuit Breakers
- Sewer: Public Sewer
- Water: Public
- Utilities for property: for Electric Range
Community & neighborhood
Community
- Community features: Shopping, Park, Walk/Jog Trails
Location
- Region: Marblehead
Price history
| Date | Event | Price |
|---|---|---|
| 6/9/2023 | Sold | $669,000-2.9%$454/sqft |
Source: MLS PIN #73100187 Report a problem | ||
| 5/1/2023 | Contingent | $689,000$467/sqft |
Source: MLS PIN #73100187 Report a problem | ||
| 4/18/2023 | Listed for sale | $689,000+86.7%$467/sqft |
Source: MLS PIN #73100187 Report a problem | ||
| 11/3/2008 | Sold | $369,000-17.8%$250/sqft |
Source: Public Record Report a problem | ||
| 5/29/2008 | Listing removed | $449,000$304/sqft |
Source: MLS Property Information Network #70763940 Report a problem | ||
Public tax history
| Year | Property taxes | Tax assessment |
|---|---|---|
| 2025 | $6,901 +9.9% | $762,500 +8.8% |
| 2024 | $6,280 -6.6% | $700,900 +4.2% |
| 2023 | $6,726 | $672,600 |
Find assessor info on the county website
Neighborhood: 01945
Nearby schools
GreatSchools rating
- 7/10Village SchoolGrades: 4-6Distance: 0.5 mi
- 9/10Marblehead Veterans Middle SchoolGrades: 7-8Distance: 0.7 mi
- 9/10Marblehead High SchoolGrades: 9-12Distance: 1.1 mi
Schools provided by the listing agent
- Elementary: Brown & Village
- Middle: Veterans
- High: Mhs
Source: MLS PIN. This data may not be complete. We recommend contacting the local school district to confirm school assignments for this home.
Get a cash offer in 3 minutes
Find out how much your home could sell for in as little as 3 minutes with a no-obligation cash offer.
Estimated market value$802,100
Get a cash offer in 3 minutes
Find out how much your home could sell for in as little as 3 minutes with a no-obligation cash offer.
Estimated market value
$802,100

