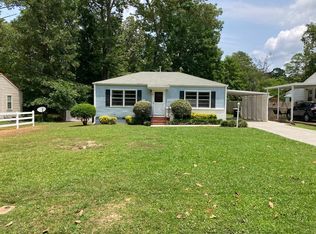Closed
$140,000
20 Tyler St, Rome, GA 30165
3beds
924sqft
Single Family Residence
Built in 1954
0.25 Acres Lot
$138,100 Zestimate®
$152/sqft
$1,313 Estimated rent
Home value
$138,100
$113,000 - $168,000
$1,313/mo
Zestimate® history
Loading...
Owner options
Explore your selling options
What's special
This cozy ranch-style retreat is nestled on a wooded lot just minutes from the shopping and dining conveniences of West Rome. A welcoming front porch sets the tone for this charming home, inviting you into a warm interior filled with natural light and rich wood flooring. The kitchen offers generous cabinet space and flows seamlessly into the main living area, creating a comfortable space for everyday living and entertaining. Bedrooms are thoughtfully positioned for privacy and comfort, offering a peaceful place to unwind. Step outside to enjoy a spacious fenced backyard surrounded by mature trees, ideal for relaxation or outdoor gatherings. A patio provides the perfect spot for morning coffee, while the outbuilding offers extra storage or space for hobbies. With its blend of character, functionality, and proximity to local amenities, this property is a true hidden gem.
Zillow last checked: 8 hours ago
Listing updated: September 08, 2025 at 06:48am
Listed by:
Tressa Cagle 706-936-8699,
Key To Your Home Realty
Bought with:
Peter Webster, 422869
Realty One Group Edge
Source: GAMLS,MLS#: 10549832
Facts & features
Interior
Bedrooms & bathrooms
- Bedrooms: 3
- Bathrooms: 1
- Full bathrooms: 1
- Main level bathrooms: 1
- Main level bedrooms: 3
Heating
- Electric
Cooling
- Central Air
Appliances
- Included: Dishwasher, Microwave, Other, Refrigerator
- Laundry: Other
Features
- High Ceilings, Master On Main Level, Other
- Flooring: Other
- Basement: None
- Has fireplace: No
- Common walls with other units/homes: No Common Walls
Interior area
- Total structure area: 924
- Total interior livable area: 924 sqft
- Finished area above ground: 924
- Finished area below ground: 0
Property
Parking
- Parking features: Off Street
Accessibility
- Accessibility features: Accessible Entrance
Features
- Levels: One
- Stories: 1
- Patio & porch: Patio, Porch
- Fencing: Back Yard,Fenced
- Body of water: None
Lot
- Size: 0.25 Acres
- Features: Level, Other, Private
- Residential vegetation: Wooded
Details
- Additional structures: Outbuilding
- Parcel number: H12Z 475
Construction
Type & style
- Home type: SingleFamily
- Architectural style: Traditional
- Property subtype: Single Family Residence
Materials
- Vinyl Siding
- Roof: Composition
Condition
- Resale
- New construction: No
- Year built: 1954
Utilities & green energy
- Sewer: Public Sewer
- Water: Public
- Utilities for property: Cable Available
Community & neighborhood
Community
- Community features: None
Location
- Region: Rome
- Subdivision: Garden Lakes
HOA & financial
HOA
- Has HOA: No
- Services included: None
Other
Other facts
- Listing agreement: Exclusive Right To Sell
Price history
| Date | Event | Price |
|---|---|---|
| 9/2/2025 | Sold | $140,000$152/sqft |
Source: | ||
| 8/4/2025 | Pending sale | $140,000$152/sqft |
Source: | ||
| 7/13/2025 | Price change | $140,000-6.6%$152/sqft |
Source: | ||
| 6/24/2025 | Listed for sale | $149,900+167.7%$162/sqft |
Source: | ||
| 10/7/2016 | Sold | $56,000-8.2%$61/sqft |
Source: | ||
Public tax history
| Year | Property taxes | Tax assessment |
|---|---|---|
| 2024 | $1,852 +14.6% | $52,282 +13.6% |
| 2023 | $1,616 +10.6% | $46,009 +19.7% |
| 2022 | $1,461 +11.8% | $38,445 +9.2% |
Find assessor info on the county website
Neighborhood: 30165
Nearby schools
GreatSchools rating
- 6/10West Central Elementary SchoolGrades: PK-6Distance: 1.3 mi
- 5/10Rome Middle SchoolGrades: 7-8Distance: 4.6 mi
- 6/10Rome High SchoolGrades: 9-12Distance: 4.4 mi
Schools provided by the listing agent
- Elementary: West End
- Middle: Rome
- High: Rome
Source: GAMLS. This data may not be complete. We recommend contacting the local school district to confirm school assignments for this home.
Get pre-qualified for a loan
At Zillow Home Loans, we can pre-qualify you in as little as 5 minutes with no impact to your credit score.An equal housing lender. NMLS #10287.
