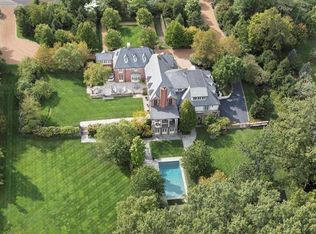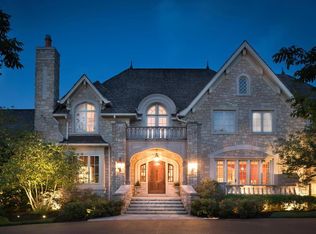Timeless and dignified, the Westbury Estate is a legacy property that offers unparalleled hand-crafted details and distinctive appointments. Gated driveways lead to the poised and regal English residence. An impressive sense of arrival greets you in the grand reception hall with its stunning yet elegant staircase, elaborate millwork, in-laid paneling, and a bi-symmetrical design. A masterful kitchen boasts two immense islands, state-of-the-art appliances, a breakfast bar, a windowed breakfast room, a generous butler's pantry, and kitchen office. Resort amenities include a gentlemans lounge and conservatory, a health spa with gym & juice bar, elevator, stadium seating theatre, generous wet bars, wine cellar, catering kitchen, game & family rooms, and 6-car garage with heated auto court. Private terraces, formal gardens, a saltwater pool, pool house, Koi pond, tennis court and a putting green all rest on 4.66 acres of lush & artfully composed grounds.
This property is off market, which means it's not currently listed for sale or rent on Zillow. This may be different from what's available on other websites or public sources.

