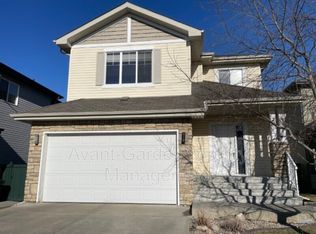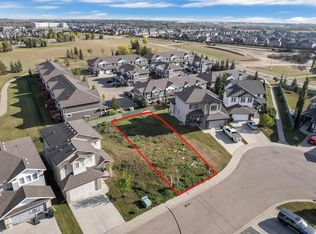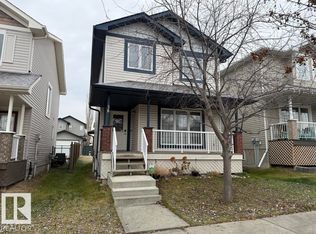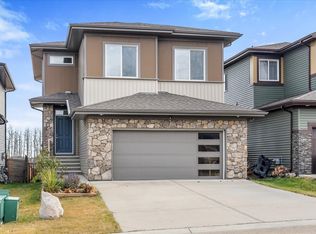Welcome Home! Highly sought after location backing onto Jubilee Park sits this wonderful 2647 sq ft 5 Bedroom Dream Home with Fully Finished Walk out Basement. Elegantly designed functional floor plan by Dolce Vita Homes. Upgraded fixtures and features throughout. Huge entrance way with main floor den, large mud room leading to huge oversized double garage. Huge cozy living room with fireplace set off with this wonderful open concept. Gourmet kitchen with massive centre island and tons of cabinets, large walk through pantry, granite counter tops, stainless steel appliances. Large family dining area. Top floor has large bonus room, 3 bedrooms, 2 bathrooms, laundry room. Basement has 2 more bedrooms, family room, and walks out to concrete patio. Large raised deck off back of house perfect for watching festivities and overlooking your exclusive park view. Includes central air conditioning, security system, sprinkler system, built in desk in bonus room, 2 fireplaces, landscaped yard, and so much more!
This property is off market, which means it's not currently listed for sale or rent on Zillow. This may be different from what's available on other websites or public sources.



