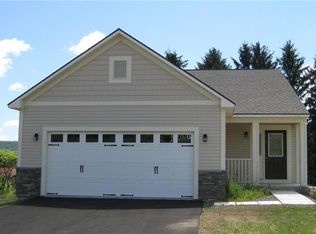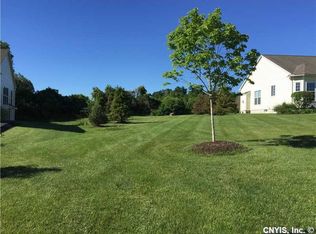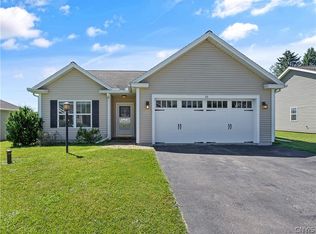Closed
$285,000
20 Village View Dr, Tully, NY 13159
3beds
1,328sqft
Single Family Residence
Built in 2010
8,712 Square Feet Lot
$318,500 Zestimate®
$215/sqft
$2,395 Estimated rent
Home value
$318,500
$303,000 - $334,000
$2,395/mo
Zestimate® history
Loading...
Owner options
Explore your selling options
What's special
Step into this beautiful ranch home nestled in the foothills of Tully, New York. This well maintained home, built in 2010, features an a owner's ensuite, with the guest bedroom & bathroom on the main floor. In the walkout basement, there is an additional bonus bedroom with a large closet that could be a home office or arts & crafts room, along with a family room that could also function as a home gym. This bright, open floor plan has great flow which allows for great entertaining where you can enjoy your summer evenings grilling out on the deck off of the kitchen. You'll find convenience in the first floor laundry, 2 car attached garage, central air conditioning; and the ease of natural gas, public water & sewer, and a Generac generator. Very walkable to the heart of the village to enjoy a couple restaurants, an ice cream shop, an organic market, and more. Close to the local ski centers, golf courses, and minutes from Syracuse and Cortland. Make an appointment for your showing today!
Zillow last checked: 8 hours ago
Listing updated: August 03, 2023 at 11:16am
Listed by:
Lisa Maher 315-727-7712,
Hunt Real Estate Era
Bought with:
Ryan Kolas, 40KO1080485
SVR Realty LLC
Source: NYSAMLSs,MLS#: S1468581 Originating MLS: Syracuse
Originating MLS: Syracuse
Facts & features
Interior
Bedrooms & bathrooms
- Bedrooms: 3
- Bathrooms: 2
- Full bathrooms: 2
- Main level bathrooms: 2
- Main level bedrooms: 2
Heating
- Gas, Forced Air
Cooling
- Central Air
Appliances
- Included: Dryer, Dishwasher, Electric Oven, Electric Range, Gas Water Heater, Microwave, Refrigerator, Washer
- Laundry: Main Level
Features
- Breakfast Bar, Living/Dining Room, Pantry, Main Level Primary, Primary Suite
- Flooring: Carpet, Hardwood, Laminate, Varies, Vinyl
- Basement: Full,Finished,Walk-Out Access,Sump Pump
- Has fireplace: No
Interior area
- Total structure area: 1,328
- Total interior livable area: 1,328 sqft
Property
Parking
- Total spaces: 2
- Parking features: Attached, Electricity, Garage, Garage Door Opener
- Attached garage spaces: 2
Features
- Levels: One
- Stories: 1
- Patio & porch: Deck, Patio
- Exterior features: Blacktop Driveway, Deck, Patio
Lot
- Size: 8,712 sqft
- Dimensions: 54 x 165
- Features: Residential Lot
Details
- Parcel number: 31540110100000010250000000
- Special conditions: Estate
- Other equipment: Generator
Construction
Type & style
- Home type: SingleFamily
- Architectural style: Patio Home,Ranch
- Property subtype: Single Family Residence
Materials
- Vinyl Siding, Copper Plumbing, PEX Plumbing
- Foundation: Block
- Roof: Asphalt,Shingle
Condition
- Resale
- Year built: 2010
Utilities & green energy
- Sewer: Connected
- Water: Connected, Public
- Utilities for property: Cable Available, High Speed Internet Available, Sewer Connected, Water Connected
Community & neighborhood
Location
- Region: Tully
- Subdivision: Town/Lafayette
Other
Other facts
- Listing terms: Cash,Conventional,FHA,VA Loan
Price history
| Date | Event | Price |
|---|---|---|
| 8/1/2023 | Sold | $285,000$215/sqft |
Source: | ||
| 5/26/2023 | Pending sale | $285,000$215/sqft |
Source: | ||
| 5/12/2023 | Listed for sale | $285,000-12.3%$215/sqft |
Source: | ||
| 3/9/2014 | Listing removed | $325,000$245/sqft |
Source: Hunt Real Estate ERA #s305445 | ||
| 2/20/2014 | Listed for sale | $325,000+97.1%$245/sqft |
Source: Hunt Real Estate ERA #s305445 | ||
Public tax history
| Year | Property taxes | Tax assessment |
|---|---|---|
| 2024 | -- | $254,600 +12% |
| 2023 | -- | $227,300 +11% |
| 2022 | -- | $204,800 +18% |
Find assessor info on the county website
Neighborhood: 13159
Nearby schools
GreatSchools rating
- 7/10Tully Elementary SchoolGrades: PK-6Distance: 0.4 mi
- 9/10Tully Junior Senior High SchoolGrades: 7-12Distance: 0.4 mi
Schools provided by the listing agent
- District: Tully
Source: NYSAMLSs. This data may not be complete. We recommend contacting the local school district to confirm school assignments for this home.


