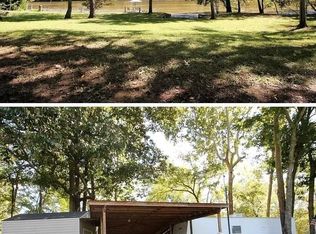Sold for $280,000 on 10/04/24
$280,000
20 Village Way, Gadsden, AL 35901
5beds
2,968sqft
Single Family Residence
Built in 2005
-- sqft lot
$291,100 Zestimate®
$94/sqft
$2,645 Estimated rent
Home value
$291,100
$247,000 - $343,000
$2,645/mo
Zestimate® history
Loading...
Owner options
Explore your selling options
What's special
Welcome to your dream home, perfect anyone looking for space and serenity! Nestled on a 1-acre +/- lot, this beautiful 5-bed, 3.5-bath house boasts water access at the public boat ramp across the street and water views. This gem features 4 bedrooms on the main level alongside 2.5 baths. Hardwood floors add warmth to the open floor plan main living area. The full open floor plan apartment on the lower level, complete with a kitchen and full bath, offers the perfect retreat for a mother-in-law suite.There's a large detached workshop in addition to the 2-car attached garage. Both levels offer laundry connections for convenience.
Zillow last checked: 8 hours ago
Listing updated: October 05, 2024 at 11:37am
Listed by:
Erica Roebuck 256-504-5186,
Impact Realty, LLC
Bought with:
Debbie Mackey, 128220
Alabama Lake Homes
Source: ValleyMLS,MLS#: 21868980
Facts & features
Interior
Bedrooms & bathrooms
- Bedrooms: 5
- Bathrooms: 4
- Full bathrooms: 3
- 1/2 bathrooms: 1
Primary bedroom
- Features: Ceiling Fan(s), Carpet, Walk-In Closet(s)
- Level: First
- Area: 330
- Dimensions: 22 x 15
Bedroom 2
- Features: Ceiling Fan(s), Carpet
- Level: First
- Area: 156
- Dimensions: 12 x 13
Bedroom 3
- Features: Ceiling Fan(s), Carpet
- Level: First
- Area: 143
- Dimensions: 11 x 13
Bedroom 4
- Features: Carpet
- Level: First
- Area: 120
- Dimensions: 12 x 10
Bedroom 5
- Level: Second
- Area: 234
- Dimensions: 13 x 18
Bathroom 1
- Features: Vinyl
- Level: First
- Area: 63
- Dimensions: 9 x 7
Bathroom 2
- Features: Vinyl
- Level: First
- Area: 28
- Dimensions: 7 x 4
Bathroom 3
- Level: Second
- Area: 56
- Dimensions: 8 x 7
Kitchen
- Features: Ceiling Fan(s), Crown Molding, Wood Floor
- Level: First
- Area: 132
- Dimensions: 11 x 12
Living room
- Features: Ceiling Fan(s), Crown Molding, Wood Floor
- Level: First
- Area: 360
- Dimensions: 20 x 18
Laundry room
- Features: Vinyl
- Level: First
- Area: 40
- Dimensions: 5 x 8
Heating
- Central 2, Electric
Cooling
- Central 2, Electric
Appliances
- Included: Dishwasher, Electric Water Heater, Microwave, Range, Refrigerator
Features
- Open Floorplan
- Windows: Double Pane Windows
- Basement: Basement
- Has fireplace: No
- Fireplace features: None
Interior area
- Total interior livable area: 2,968 sqft
Property
Parking
- Parking features: Basement, Driveway-Concrete, Garage-Attached, Garage-Detached, Garage Faces Front, Garage-Two Car, Workshop in Garage, Corner Lot
Features
- Levels: Two
- Stories: 2
- Has view: Yes
- View description: Water
- Has water view: Yes
- Water view: Water
- Waterfront features: Water Access
- Body of water: Coosa River
Lot
- Dimensions: 188 x 228 x 222 x 189
Details
- Parcel number: 1402100001023.003
Construction
Type & style
- Home type: SingleFamily
- Property subtype: Single Family Residence
Condition
- New construction: No
- Year built: 2005
Utilities & green energy
- Sewer: Septic Tank
- Water: Public
Community & neighborhood
Location
- Region: Gadsden
- Subdivision: Tidmore Village
HOA & financial
HOA
- Has HOA: Yes
- HOA fee: $150 annually
- Association name: Tidmore Village
Price history
| Date | Event | Price |
|---|---|---|
| 10/4/2024 | Sold | $280,000-3.4%$94/sqft |
Source: | ||
| 9/28/2024 | Pending sale | $289,900$98/sqft |
Source: | ||
| 8/30/2024 | Contingent | $289,900$98/sqft |
Source: | ||
| 8/21/2024 | Listed for sale | $289,900+61.1%$98/sqft |
Source: | ||
| 8/27/2021 | Sold | $180,000+0.1%$61/sqft |
Source: | ||
Public tax history
| Year | Property taxes | Tax assessment |
|---|---|---|
| 2024 | $918 +4.9% | $26,860 +4.7% |
| 2023 | $875 +27.5% | $25,660 +25.7% |
| 2022 | $686 +27.6% | $20,420 +25.3% |
Find assessor info on the county website
Neighborhood: 35901
Nearby schools
GreatSchools rating
- 8/10Gaston Elementary SchoolGrades: PK-6Distance: 5.6 mi
- 3/10Gaston High SchoolGrades: 7-12Distance: 5.6 mi
Schools provided by the listing agent
- Elementary: Gaston
- Middle: Gaston Middle
- High: Gaston
Source: ValleyMLS. This data may not be complete. We recommend contacting the local school district to confirm school assignments for this home.

Get pre-qualified for a loan
At Zillow Home Loans, we can pre-qualify you in as little as 5 minutes with no impact to your credit score.An equal housing lender. NMLS #10287.
Sell for more on Zillow
Get a free Zillow Showcase℠ listing and you could sell for .
$291,100
2% more+ $5,822
With Zillow Showcase(estimated)
$296,922