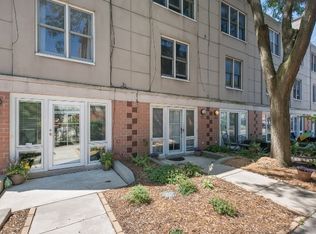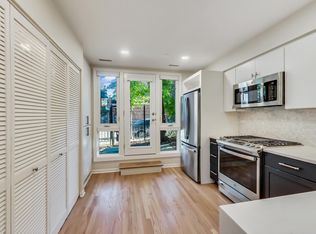Closed
$590,000
20 W 15th St UNIT I, Chicago, IL 60605
3beds
1,500sqft
Townhouse, Single Family Residence
Built in 1991
806 Square Feet Lot
$613,800 Zestimate®
$393/sqft
$3,608 Estimated rent
Home value
$613,800
$552,000 - $687,000
$3,608/mo
Zestimate® history
Loading...
Owner options
Explore your selling options
What's special
Beautifully updated townhome with 4 levels of living space & 4 outdoor spaces in a quiet courtyard and one of the largest units in Dearborn Park II! This sought-after 3-bedroom/2-bath unit is flooded with natural light and features a ground-level separate bedroom or office, full guest bathroom, private fenced-in yard space, laundry room, and an attached 1-car garage with an additional outdoor parking space. The main level features an open floor plan with an updated kitchen with granite counters, SS appliances, white shaker-style cabinets and an eat-in peninsula that opens to a large, South-facing deck, a separate dining room, a large bright living room with a charming fireplace and a welcoming front patio - perfect for entertaining! The next level features 2 bedrooms with a large primary bedroom boasting a walk-in closet and a fully updated bath. The penthouse level features a light-filled family room with built-in cabinets, a wine fridge, and sliding glass patio doors that open to a large rooftop deck with amazing skyline views! Dual-zoned HVAC. This great location is a truly unique Suburban-like neighborhood setting surrounded by all the great area amenities. Steps to wonderful Cotton Tail Park (direct access, no streets to cross) & Jones Park, Top-rated South Loop Elementary School, EL-stops & transportation, all the great area restaurants & fine dining, Starbucks, shopping, nightlife, Museum Campus & Northerly Island, Marianos, Whole Foods, Trader Joe's & Jewel, lakefront, Grant Park, Soldier Field & More!!
Zillow last checked: 8 hours ago
Listing updated: January 05, 2025 at 12:01am
Listing courtesy of:
Derek DiSera 773-466-7150,
Compass
Bought with:
Stephanie Juckem
Jameson Sotheby's International Realty
Jaclyn Manrique
Jameson Sotheby's International Realty
Source: MRED as distributed by MLS GRID,MLS#: 12207745
Facts & features
Interior
Bedrooms & bathrooms
- Bedrooms: 3
- Bathrooms: 2
- Full bathrooms: 2
Primary bedroom
- Features: Flooring (Carpet)
- Level: Second
- Area: 168 Square Feet
- Dimensions: 14X12
Bedroom 2
- Features: Flooring (Carpet)
- Level: Second
- Area: 100 Square Feet
- Dimensions: 10X10
Bedroom 3
- Features: Flooring (Hardwood)
- Level: Lower
- Area: 120 Square Feet
- Dimensions: 12X10
Deck
- Level: Main
- Area: 90 Square Feet
- Dimensions: 10X9
Dining room
- Features: Flooring (Hardwood)
- Level: Main
- Area: 120 Square Feet
- Dimensions: 12X10
Family room
- Features: Flooring (Hardwood)
- Level: Third
- Area: 120 Square Feet
- Dimensions: 12X10
Kitchen
- Features: Kitchen (Updated Kitchen), Flooring (Hardwood)
- Level: Main
- Area: 132 Square Feet
- Dimensions: 12X11
Laundry
- Level: Lower
- Area: 20 Square Feet
- Dimensions: 5X4
Living room
- Features: Flooring (Hardwood)
- Level: Main
- Area: 180 Square Feet
- Dimensions: 15X12
Other
- Level: Third
- Area: 182 Square Feet
- Dimensions: 14X13
Walk in closet
- Features: Flooring (Carpet)
- Level: Second
- Area: 30 Square Feet
- Dimensions: 6X5
Heating
- Natural Gas, Forced Air, Zoned
Cooling
- Central Air, Zoned
Appliances
- Included: Range, Dishwasher, Refrigerator, Freezer, Washer, Dryer, Disposal
- Laundry: Washer Hookup, In Unit
Features
- Flooring: Hardwood
- Windows: Screens
- Basement: None
- Number of fireplaces: 1
- Fireplace features: Gas Log, Gas Starter, Living Room
Interior area
- Total structure area: 0
- Total interior livable area: 1,500 sqft
Property
Parking
- Total spaces: 2
- Parking features: Garage Door Opener, On Site, Garage Owned, Attached, Garage
- Attached garage spaces: 2
- Has uncovered spaces: Yes
Accessibility
- Accessibility features: No Disability Access
Features
- Patio & porch: Deck, Patio
- Exterior features: Outdoor Grill
- Fencing: Fenced
Lot
- Size: 806 sqft
- Dimensions: 62 X 13
Details
- Parcel number: 17212111270000
- Special conditions: None
Construction
Type & style
- Home type: Townhouse
- Property subtype: Townhouse, Single Family Residence
Materials
- Brick
Condition
- New construction: No
- Year built: 1991
Utilities & green energy
- Electric: Circuit Breakers
- Sewer: Public Sewer
- Water: Lake Michigan
Community & neighborhood
Security
- Security features: Security System
Location
- Region: Chicago
- Subdivision: Dearborn Park Ii
HOA & financial
HOA
- Has HOA: Yes
- HOA fee: $138 monthly
- Amenities included: Park
- Services included: Insurance, Lawn Care, Scavenger, Snow Removal
Other
Other facts
- Listing terms: Conventional
- Ownership: Fee Simple w/ HO Assn.
Price history
| Date | Event | Price |
|---|---|---|
| 12/18/2024 | Sold | $590,000$393/sqft |
Source: | ||
| 11/18/2024 | Contingent | $590,000$393/sqft |
Source: | ||
| 11/13/2024 | Listed for sale | $590,000+41.7%$393/sqft |
Source: | ||
| 8/12/2010 | Sold | $416,500-0.6%$278/sqft |
Source: | ||
| 1/20/2005 | Sold | $419,000+18%$279/sqft |
Source: Public Record | ||
Public tax history
| Year | Property taxes | Tax assessment |
|---|---|---|
| 2023 | $9,597 +2.8% | $48,652 |
| 2022 | $9,332 +2.1% | $48,652 |
| 2021 | $9,141 +5.1% | $48,652 +15.5% |
Find assessor info on the county website
Neighborhood: Dearborn Park
Nearby schools
GreatSchools rating
- 9/10South Loop Elementary SchoolGrades: PK-8Distance: 0.3 mi
- 1/10Phillips Academy High SchoolGrades: 9-12Distance: 2.6 mi
Schools provided by the listing agent
- Elementary: South Loop Elementary School
- District: 299
Source: MRED as distributed by MLS GRID. This data may not be complete. We recommend contacting the local school district to confirm school assignments for this home.

Get pre-qualified for a loan
At Zillow Home Loans, we can pre-qualify you in as little as 5 minutes with no impact to your credit score.An equal housing lender. NMLS #10287.
Sell for more on Zillow
Get a free Zillow Showcase℠ listing and you could sell for .
$613,800
2% more+ $12,276
With Zillow Showcase(estimated)
$626,076
