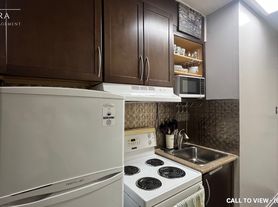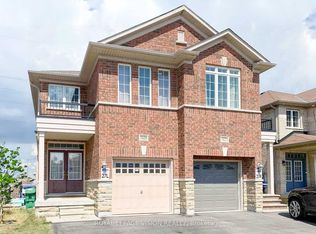Now Leasing: Brand-New Townhome-Style Rentals in a Modern Multiplex (4 units available to rent)
20 West Street, Brampton | Boutique 3-Bedroom Homes
Welcome to 20 West Street a pristine multiplex offering stylish, private-entry rental homes in the heart of Downtown Brampton. Be the first to occupy these brand-new residences.
Each spacious unit features a townhome-style layout, modern finishes, and the privacy of your own entrance just steps from Brampton GO, Gage Park, and Main Street conveniences
Unit Features:
- 3-bedroom, 2.5 bath layouts with approx. 1,400 sq ft of bright, open-concept space
- Contemporary kitchens with stone countertops & stainless steel appliances
- Huge walk-in kitchen pantry
- In-unit laundry
- Separate HVAC furnaces per unit
- Private entrance to every home
- 1 dedicated parking space per unit (1 additional spot per unit available for added fee)
- No smoking & no pets
Prime Location:
- 5-minute walk to Brampton GO Station
- Close to major highways, Sheridan College, City Hall, Gage Park, and local dining
- Easy access to schools, transit, shops, and amenities
Rent & Availability:
- $3,200/month for 2.5-bath, 1-parking space included in price (1 additional parking space per unit available for small fee - max 2 parking spaces per unit)
- Utilities extra (internet, gas, electricity - all to be set up by tenant upon move in)
- Water fee of $80/month (includes up to 30 m of usage). Extra use billed at $4.00/m .
- Now accepting applications for min. 1 year contract limited availability
Address: 20 West Street, Brampton, ON
Available Now Book your private tour today! **Please email or call Andrew directly to book a tour.**
Application form will be provided upon inquiry.
- Absolutely no smoking/vaping inside
- No pets
- Parking of pickup trucks or pickup vans is not permitted in the parking lot
- Tenants are required to have rental insurance
- Tenants are responsible for setting up and paying electric, gas, internet
- No changing oil or performing vehicle maintenance in the parking lot.
- No Subleasing: Tenants are not permitted to assign, sublet, or otherwise transfer their lease or any portion of the premises to another party without the landlord's prior written consent. Any unauthorized subleasing will be considered a breach of this agreement.
- No use of external water hoses for any reason.
- Each unit has 1 dedicated parking space (1 additional spot is available for added fee of $50/month, please contact the landlord for additional details)
- Water Usage Fee: A flat monthly water fee of $80 will be charged per unit. This fee covers standard water usage up to 30 cubic meters per month. If a unit exceeds the 30 monthly cap, an additional $4.00 per cubic meter will be billed to the tenant for any overage. Water usage will be monitored monthly and overages, if applicable, will be added to the following month's rent.
- Maintenance: There are no maintenance fees. During winter, salt buckets will be available for de-icing; please use them as needed.
Apartment for rent
C$3,200/mo
20 West St #1-2-4, Brampton, ON L6X 1V7
3beds
1,400sqft
Price may not include required fees and charges.
Apartment
Available now
No pets
Central air
In unit laundry
Off street parking
Forced air
What's special
Townhome-style layoutModern finishesStone countertopsStainless steel appliancesHuge walk-in kitchen pantryIn-unit laundryDedicated parking space
- 46 days |
- -- |
- -- |
Travel times
Looking to buy when your lease ends?
Consider a first-time homebuyer savings account designed to grow your down payment with up to a 6% match & a competitive APY.
Facts & features
Interior
Bedrooms & bathrooms
- Bedrooms: 3
- Bathrooms: 3
- Full bathrooms: 2
- 1/2 bathrooms: 1
Heating
- Forced Air
Cooling
- Central Air
Appliances
- Included: Dishwasher, Dryer, Freezer, Oven, Refrigerator, Washer
- Laundry: In Unit
Features
- Flooring: Hardwood
Interior area
- Total interior livable area: 1,400 sqft
Property
Parking
- Parking features: Off Street
- Details: Contact manager
Features
- Exterior features: Electricity not included in rent, Gas not included in rent, Heating system: Forced Air, Internet not included in rent, Utilities fee required
Construction
Type & style
- Home type: Apartment
- Property subtype: Apartment
Building
Management
- Pets allowed: No
Community & HOA
Location
- Region: Brampton
Financial & listing details
- Lease term: 1 Year
Price history
| Date | Event | Price |
|---|---|---|
| 10/3/2025 | Listed for rent | C$3,200C$2/sqft |
Source: Zillow Rentals | ||

