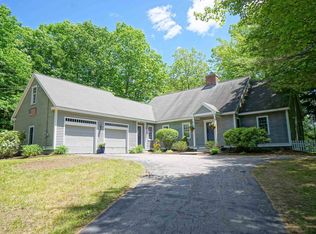Convenient BOW location situated at the end of a wooded cul de sac for great privacy, this 3 bedroom, 2.5 bath Colonial with a 2 car attached garage is accepting applications for a new owner! Entering up the granite steps through the new doorway, the tiled foyer leads to a formal dining or living room both with hardwood floors.There is a remodeled half bath with a separate laundry room. Newly remodeled "U" shaped kitchen with gleaming quartz countertops and hardwood. A family dining area overlooks the deck and level yard that backs you to a conservation area. A family room has a gas fireplace for the cozy winter evenings. A screened porch is off the deck for bug-free entertaining. Where else can you sit sipping a glass of wine listening to the barred owls calling. The second floor features a front to back Master Suite with a walk in closet and 3/4 bath. There are two other spacious bedrooms and a family bath. There is a walkup attic for super storage or future expansion. The unfinished basement has more storage possibilities in addition to workshop potential. The property is wired for a generator, in anticipation of winter storms ahead. This home is ready and waiting for your next great adventure!
This property is off market, which means it's not currently listed for sale or rent on Zillow. This may be different from what's available on other websites or public sources.
