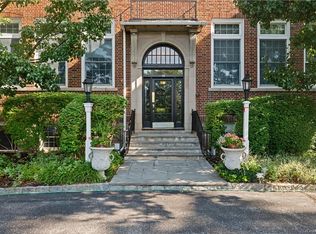Sold for $579,000 on 09/10/25
$579,000
20 Whippoorwill Road E #2A, Armonk, NY 10504
1beds
1,483sqft
Condominium, Residential
Built in 1924
-- sqft lot
$588,600 Zestimate®
$390/sqft
$5,241 Estimated rent
Home value
$588,600
$530,000 - $653,000
$5,241/mo
Zestimate® history
Loading...
Owner options
Explore your selling options
What's special
Luxury Loft Living in the Heart of Armonk
Experience refined living in this stunning 1-bedroom loft apartment, completely renovated in 2025 and located in one of Armonk’s premier buildings. Spanning 1,483 sq ft, this spacious home features an open-concept layout with a cozy fireplace, private balcony, and brand-new high-end kitchen appliances—perfect for entertaining.
The lofted bedroom offers a peaceful retreat with a lavish en-suite master bathroom, featuring a large walk-in shower. A sleek half bath on main floor adds extra convenience, while designer finishes throughout elevate the space.
Additional highlights include three private storage units (two adjacent, one in the basement), a private garage with electric opener, and an extra parking spot.
Located just moments away from Armonk’s finest dining, shopping, and cultural offerings, this is truly a rare opportunity to own a piece of luxury in one of the most sought-after neighborhoods. Whether you choose to move in fully furnished or unfurnished, this home is ready to welcome you. Don’t miss this rare opportunity—schedule your private tour today.
Zillow last checked: 8 hours ago
Listing updated: September 10, 2025 at 01:18pm
Listed by:
Debra Tricarico 914-469-2617,
Houlihan Lawrence Inc. 914-591-2700,
Douglas J. Tricarico 914-497-8201,
Houlihan Lawrence Inc.
Bought with:
Gloria Liscio, 30LI0821667
Berkshire Hathaway HS NY Prop
Source: OneKey® MLS,MLS#: 825587
Facts & features
Interior
Bedrooms & bathrooms
- Bedrooms: 1
- Bathrooms: 2
- Full bathrooms: 1
- 1/2 bathrooms: 1
Other
- Description: Entry Hall, living room w/ Fireplace, Kitchen 1/2 bath.
- Level: First
Other
- Description: Bedroom, Bathroom, Laundry
Heating
- Has Heating (Unspecified Type)
Cooling
- Central Air
Appliances
- Included: Dishwasher, Dryer, Freezer, Gas Cooktop, Gas Range, Refrigerator, Washer
- Laundry: In Unit
Features
- Cathedral Ceiling(s), Ceiling Fan(s), Eat-in Kitchen, Open Floorplan
- Attic: None
- Has fireplace: Yes
Interior area
- Total structure area: 1,483
- Total interior livable area: 1,483 sqft
Property
Parking
- Total spaces: 1
- Parking features: Garage
- Garage spaces: 1
Features
- Levels: Two
- Patio & porch: Terrace
Lot
- Size: 13 sqft
Details
- Parcel number: 38001080000000100000060550200
- Special conditions: None
Construction
Type & style
- Home type: Condo
- Architectural style: Other
- Property subtype: Condominium, Residential
Materials
- Brick
Condition
- Year built: 1924
- Major remodel year: 1995
Utilities & green energy
- Sewer: Public Sewer
- Water: Public
- Utilities for property: Electricity Connected, Natural Gas Connected
Community & neighborhood
Location
- Region: Armonk
HOA & financial
HOA
- Has HOA: Yes
- HOA fee: $720 monthly
- Services included: Common Area Maintenance
- Association name: Ferrara Management group inc
- Association phone: 914-888-2099
Other
Other facts
- Listing agreement: Exclusive Right To Sell
Price history
| Date | Event | Price |
|---|---|---|
| 9/10/2025 | Sold | $579,000$390/sqft |
Source: | ||
| 7/25/2025 | Pending sale | $579,000$390/sqft |
Source: | ||
| 6/13/2025 | Price change | $579,000-1.9%$390/sqft |
Source: | ||
| 4/27/2025 | Price change | $590,000-2.3%$398/sqft |
Source: | ||
| 4/8/2025 | Price change | $604,000-3.2%$407/sqft |
Source: | ||
Public tax history
Tax history is unavailable.
Neighborhood: 10504
Nearby schools
GreatSchools rating
- 8/10Wampus SchoolGrades: 3-5Distance: 0.3 mi
- 10/10H C Crittenden Middle SchoolGrades: 6-8Distance: 0.5 mi
- 10/10Byram Hills High SchoolGrades: 9-12Distance: 1.4 mi
Schools provided by the listing agent
- Elementary: Coman Hill
- Middle: H C Crittenden Middle School
- High: Byram Hills High School
Source: OneKey® MLS. This data may not be complete. We recommend contacting the local school district to confirm school assignments for this home.
Get a cash offer in 3 minutes
Find out how much your home could sell for in as little as 3 minutes with a no-obligation cash offer.
Estimated market value
$588,600
Get a cash offer in 3 minutes
Find out how much your home could sell for in as little as 3 minutes with a no-obligation cash offer.
Estimated market value
$588,600
