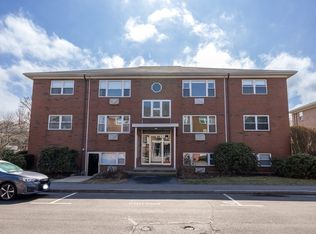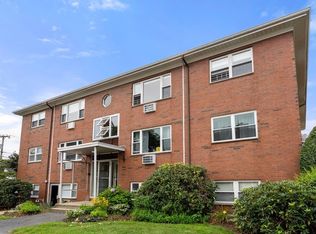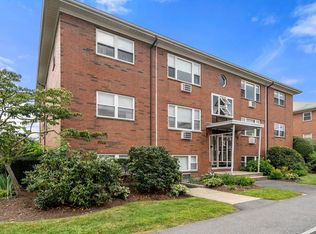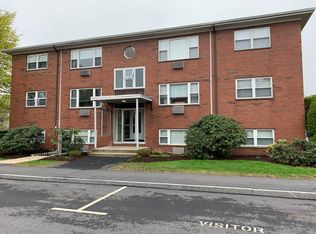Sold for $422,000
$422,000
20 Whitman Rd APT B-1, Waltham, MA 02453
2beds
705sqft
Condominium
Built in 1982
-- sqft lot
$422,300 Zestimate®
$599/sqft
$2,495 Estimated rent
Home value
$422,300
$393,000 - $456,000
$2,495/mo
Zestimate® history
Loading...
Owner options
Explore your selling options
What's special
Highly desirable Garden Grove Condominiums located in the heart of Warrendale! This beautifully maintained first-floor unit offers a unique private entrance and a thoughtfully updated layout. The 2017 custom kitchen features stylish cabinetry and a dining area that opens to a bright, oversized living room with built-in shelving and a mounted TV. Two spacious queen-sized bedrooms offer ample closet space. Additional features include full-size newer windows, gleaming hardwood floors throughout, a tiled full bath, and freshly painted interior. Enjoy the convenience of private storage, on-site coin-op laundry, and professionally managed grounds with a seasonal in-ground pool. Low condo fee includes heat and hot water. New roof installed in 2022. Ideally located just steps to public transportation, shops, restaurants, and all that Waltham has to offer. A great opportunity for first-time buyers, downsizers, or investors!
Zillow last checked: 8 hours ago
Listing updated: October 30, 2025 at 10:20am
Listed by:
Hans Brings RESULTS 781-283-0500,
Coldwell Banker Realty - Waltham 781-893-0808
Bought with:
Hans Brings RESULTS
Coldwell Banker Realty - Waltham
Source: MLS PIN,MLS#: 73410974
Facts & features
Interior
Bedrooms & bathrooms
- Bedrooms: 2
- Bathrooms: 1
- Full bathrooms: 1
Primary bedroom
- Features: Flooring - Hardwood
- Level: First
- Area: 156
- Dimensions: 13 x 12
Bedroom 2
- Features: Flooring - Hardwood
- Level: First
- Area: 130
- Dimensions: 13 x 10
Bathroom 1
- Features: Bathroom - Full, Flooring - Stone/Ceramic Tile
- Level: Second
Kitchen
- Features: Flooring - Hardwood, Dining Area
- Level: First
- Area: 143
- Dimensions: 13 x 11
Living room
- Features: Flooring - Hardwood
- Level: First
- Area: 208
- Dimensions: 16 x 13
Heating
- Baseboard
Cooling
- Wall Unit(s)
Appliances
- Included: Range, Dishwasher, Disposal, Microwave
- Laundry: Common Area, In Building
Features
- Flooring: Tile, Hardwood
- Windows: Insulated Windows
- Basement: None
- Has fireplace: No
Interior area
- Total structure area: 705
- Total interior livable area: 705 sqft
- Finished area above ground: 705
Property
Parking
- Total spaces: 1
- Parking features: Off Street, Deeded
- Uncovered spaces: 1
Features
- Entry location: Unit Placement(Street)
- Pool features: Association, In Ground
Details
- Parcel number: 838341
- Zoning: R
Construction
Type & style
- Home type: Condo
- Property subtype: Condominium
Materials
- Brick
Condition
- Year built: 1982
Utilities & green energy
- Electric: Circuit Breakers
- Sewer: Public Sewer
- Water: Public
- Utilities for property: for Electric Range
Community & neighborhood
Community
- Community features: Public Transportation, Shopping, Public School, University
Location
- Region: Waltham
HOA & financial
HOA
- HOA fee: $488 monthly
- Amenities included: Hot Water
- Services included: Heat, Water, Sewer, Insurance, Maintenance Grounds, Snow Removal, Trash
Price history
| Date | Event | Price |
|---|---|---|
| 10/30/2025 | Sold | $422,000-2.3%$599/sqft |
Source: MLS PIN #73410974 Report a problem | ||
| 7/30/2025 | Listed for sale | $432,000+128.6%$613/sqft |
Source: MLS PIN #73410974 Report a problem | ||
| 4/1/2013 | Sold | $189,000-0.5%$268/sqft |
Source: Public Record Report a problem | ||
| 4/1/2013 | Listed for sale | $189,900$269/sqft |
Source: Realty Executives #71500635 Report a problem | ||
| 10/31/2012 | Listing removed | $189,900$269/sqft |
Source: Realty Executives #71441263 Report a problem | ||
Public tax history
| Year | Property taxes | Tax assessment |
|---|---|---|
| 2025 | $3,864 +11.2% | $393,500 +9.2% |
| 2024 | $3,474 -2.9% | $360,400 +4% |
| 2023 | $3,576 -4.7% | $346,500 +2.8% |
Find assessor info on the county website
Neighborhood: 02453
Nearby schools
GreatSchools rating
- 7/10James Fitzgerald Elementary SchoolGrades: K-5Distance: 0.4 mi
- 6/10John W. McDevitt Middle SchoolGrades: 6-8Distance: 1.3 mi
- 3/10Waltham Sr High SchoolGrades: 9-12Distance: 1.8 mi
Schools provided by the listing agent
- Elementary: Fitzgerald
- Middle: Kennedy
- High: Waltham
Source: MLS PIN. This data may not be complete. We recommend contacting the local school district to confirm school assignments for this home.
Get a cash offer in 3 minutes
Find out how much your home could sell for in as little as 3 minutes with a no-obligation cash offer.
Estimated market value
$422,300



