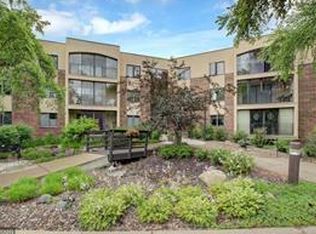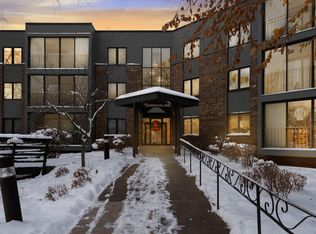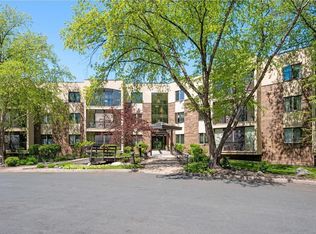Closed
$185,000
20 Windsor Ln APT 213A, New Brighton, MN 55112
2beds
1,170sqft
Low Rise
Built in 1984
-- sqft lot
$186,200 Zestimate®
$158/sqft
$1,736 Estimated rent
Home value
$186,200
$168,000 - $207,000
$1,736/mo
Zestimate® history
Loading...
Owner options
Explore your selling options
What's special
Experience the elegance of beautiful hand-scraped wood floors that seamlessly blend with the modern charm of granite countertops and stainless steel appliances. This home features an updated primary bathroom complete with a luxurious tiled shower and flooring, ensuring a spa-like retreat. Enjoy the convenience of an ensuite primary bathroom and a second bedroom that could be used as an office or study. Relax in the inviting three-season porch, while drinking your morning cup of coffee. Elevate your living experience with these exquisite features that combine style and functionality. This beautiful property has been taken care of and shows pride of ownership. Schedule a time to see it today!
Zillow last checked: 8 hours ago
Listing updated: June 21, 2025 at 04:38pm
Listed by:
Jamie M. Borden 763-238-8669,
Borden Realty
Bought with:
The Homefront Team
Edina Realty, Inc.
Kyra Oaks
Source: NorthstarMLS as distributed by MLS GRID,MLS#: 6725143
Facts & features
Interior
Bedrooms & bathrooms
- Bedrooms: 2
- Bathrooms: 2
- Full bathrooms: 1
- 3/4 bathrooms: 1
Bedroom 1
- Level: Main
- Area: 168 Square Feet
- Dimensions: 14x12
Bedroom 2
- Level: Main
- Area: 120 Square Feet
- Dimensions: 12x10
Dining room
- Level: Main
- Area: 64 Square Feet
- Dimensions: 8x8
Kitchen
- Level: Main
- Area: 99 Square Feet
- Dimensions: 11x9
Laundry
- Level: Main
- Area: 42 Square Feet
- Dimensions: 7x6
Living room
- Level: Main
- Area: 182 Square Feet
- Dimensions: 14x13
Heating
- Forced Air
Cooling
- Central Air
Appliances
- Included: Dishwasher, Disposal, Dryer, Microwave, Range, Refrigerator, Washer
Features
- Basement: None
- Has fireplace: No
Interior area
- Total structure area: 1,170
- Total interior livable area: 1,170 sqft
- Finished area above ground: 1,170
- Finished area below ground: 0
Property
Parking
- Total spaces: 2
- Parking features: Garage
- Garage spaces: 1
- Uncovered spaces: 1
- Details: Garage Dimensions (0), Garage Door Height (0), Garage Door Width (0)
Accessibility
- Accessibility features: Accessible Elevator Installed, No Stairs Internal
Features
- Levels: One
- Stories: 1
- Patio & porch: Rear Porch, Screened
- Pool features: None
- Fencing: None
Details
- Foundation area: 1170
- Parcel number: 313023120359
- Zoning description: Residential-Single Family
Construction
Type & style
- Home type: Condo
- Property subtype: Low Rise
- Attached to another structure: Yes
Materials
- Brick/Stone, Stucco
- Roof: Flat
Condition
- Age of Property: 41
- New construction: No
- Year built: 1984
Utilities & green energy
- Electric: Circuit Breakers
- Gas: Natural Gas
- Sewer: City Sewer/Connected
- Water: City Water/Connected
Community & neighborhood
Location
- Region: New Brighton
- Subdivision: Condo 193 Birch Pond Condo
HOA & financial
HOA
- Has HOA: Yes
- HOA fee: $486 monthly
- Services included: Controlled Access, Electricity, Lawn Care, Maintenance Grounds, Parking, Professional Mgmt, Recreation Facility, Sewer, Snow Removal
- Association name: Cedar Management
- Association phone: 763-574-1500
Price history
| Date | Event | Price |
|---|---|---|
| 6/19/2025 | Sold | $185,000-7.5%$158/sqft |
Source: | ||
| 6/18/2025 | Pending sale | $199,900$171/sqft |
Source: | ||
| 5/23/2025 | Listed for sale | $199,900+135.2%$171/sqft |
Source: | ||
| 5/15/2012 | Sold | $85,000-26.7%$73/sqft |
Source: Public Record | ||
| 7/29/1997 | Sold | $115,900$99/sqft |
Source: Public Record | ||
Public tax history
| Year | Property taxes | Tax assessment |
|---|---|---|
| 2024 | $2,326 +8.4% | $174,800 +1.9% |
| 2023 | $2,146 -2.9% | $171,600 +0.4% |
| 2022 | $2,210 +7.5% | $170,900 +3% |
Find assessor info on the county website
Neighborhood: 55112
Nearby schools
GreatSchools rating
- 8/10Wilshire Park Elementary SchoolGrades: PK-5Distance: 1 mi
- 7/10St. Anthony Middle SchoolGrades: 6-8Distance: 1.4 mi
- 8/10St. Anthony Village Senior High SchoolGrades: 9-12Distance: 1.4 mi
Get a cash offer in 3 minutes
Find out how much your home could sell for in as little as 3 minutes with a no-obligation cash offer.
Estimated market value
$186,200
Get a cash offer in 3 minutes
Find out how much your home could sell for in as little as 3 minutes with a no-obligation cash offer.
Estimated market value
$186,200



