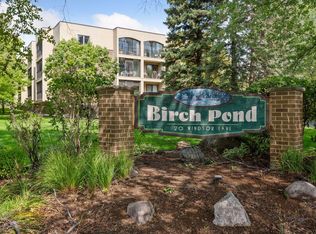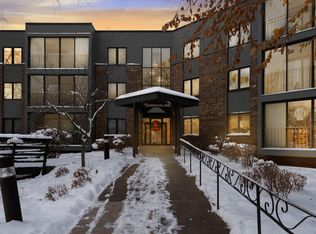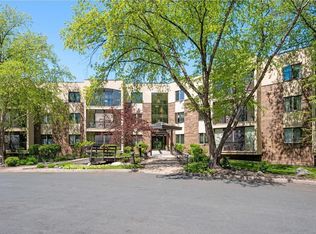Closed
$240,000
20 Windsor Ln APT 303A, New Brighton, MN 55112
2beds
1,173sqft
Low Rise
Built in 1984
-- sqft lot
$241,300 Zestimate®
$205/sqft
$1,738 Estimated rent
Home value
$241,300
$217,000 - $268,000
$1,738/mo
Zestimate® history
Loading...
Owner options
Explore your selling options
What's special
NEW paint, carpet and professionaly cleaned Beautiful hardwood floors in the living room, dining room and hallway., 2 beds, 2 bathrooms, Custom cabinetry in the second bedroom to create office or just storage space THREE skylights in both the front hallway for a bright entrance, and the private bath, only offered on the third floor. The kitchen has Custom Maple cabinets with some glass fronts and all appliances included. Kitchen leads to private laundry room with a full size washer and dryer with more built in cabinetry. The almost 4 season porch faces West with lots of tree coverage this time of year. This unit has a very desirable garage stall number, 20A includes more storage with a shared car wash. The building offers a huge greeting area, great gym room, whirlpool and sauna, Outdoor Heated pool. Each floor has a sitting area for quiet times or just enjoy the nice setting of Birch Pond. This unit has newer windows to boot. Great to have and own such a grand unit in a great neighborhood, close to shopping, churches, and both downtowns. Birch Pond.
Zillow last checked: 8 hours ago
Listing updated: July 01, 2025 at 11:02am
Listed by:
Kathy Daniels 612-701-0248,
Coldwell Banker Realty
Bought with:
Joyce S. Peterson
Coldwell Banker Realty
Source: NorthstarMLS as distributed by MLS GRID,MLS#: 6716240
Facts & features
Interior
Bedrooms & bathrooms
- Bedrooms: 2
- Bathrooms: 2
- Full bathrooms: 1
- 3/4 bathrooms: 1
Bedroom 1
- Level: Main
- Area: 168 Square Feet
- Dimensions: 14x12
Bedroom 2
- Level: Main
- Area: 140 Square Feet
- Dimensions: 14x10
Dining room
- Level: Main
- Area: 112 Square Feet
- Dimensions: 14x08
Kitchen
- Level: Main
- Area: 99 Square Feet
- Dimensions: 11x09
Laundry
- Level: Main
- Area: 48 Square Feet
- Dimensions: 08x06
Living room
- Level: Main
- Area: 224 Square Feet
- Dimensions: 16x14
Screened porch
- Level: Main
- Area: 60 Square Feet
- Dimensions: 12x05
Heating
- Forced Air, Outdoor Furnace
Cooling
- Central Air
Appliances
- Included: Dishwasher, Dryer, Exhaust Fan, Microwave, Range, Refrigerator, Washer
Features
- Basement: None
- Has fireplace: No
Interior area
- Total structure area: 1,173
- Total interior livable area: 1,173 sqft
- Finished area above ground: 1,173
- Finished area below ground: 0
Property
Parking
- Total spaces: 1
- Parking features: Assigned, Concrete, Floor Drain, Garage Door Opener, Heated Garage, Insulated Garage, Storage, Tuckunder Garage
- Attached garage spaces: 1
- Has uncovered spaces: Yes
Accessibility
- Accessibility features: Doors 36"+, Accessible Elevator Installed, Grab Bars In Bathroom, No Stairs External, No Stairs Internal, Other
Features
- Levels: One
- Stories: 1
- Patio & porch: Deck, Enclosed, Glass Enclosed, Screened
- Has private pool: Yes
- Pool features: In Ground, Heated, Outdoor Pool
- Spa features: Community
- Waterfront features: Association Access, Pond
Lot
- Features: Near Public Transit, Many Trees
Details
- Foundation area: 1173
- Parcel number: 313023120339
- Zoning description: Residential-Multi-Family
Construction
Type & style
- Home type: Condo
- Property subtype: Low Rise
- Attached to another structure: Yes
Materials
- Brick/Stone, Brick
- Roof: Age 8 Years or Less,Asphalt
Condition
- Age of Property: 41
- New construction: No
- Year built: 1984
Utilities & green energy
- Electric: Circuit Breakers
- Gas: Natural Gas
- Sewer: City Sewer/Connected
- Water: City Water/Connected
Community & neighborhood
Security
- Security features: Fire Sprinkler System, Security Lights
Location
- Region: New Brighton
- Subdivision: Birch Pond
HOA & financial
HOA
- Has HOA: Yes
- HOA fee: $482 monthly
- Amenities included: Car Wash, Concrete Floors & Walls, Elevator(s), Fire Sprinkler System, Spa/Hot Tub, Lobby Entrance, Patio, Sauna, Security, Security Lighting
- Services included: Maintenance Structure, Hazard Insurance, Lawn Care, Maintenance Grounds, Parking, Professional Mgmt, Recreation Facility, Trash, Security, Sewer, Shared Amenities, Snow Removal
- Association name: Cedar Management
- Association phone: 763-574-1500
Other
Other facts
- Road surface type: Paved
Price history
| Date | Event | Price |
|---|---|---|
| 6/30/2025 | Sold | $240,000-2%$205/sqft |
Source: | ||
| 5/6/2025 | Price change | $245,000+40%$209/sqft |
Source: | ||
| 1/10/2022 | Pending sale | $175,000+0.9%$149/sqft |
Source: | ||
| 12/17/2021 | Sold | $173,500-0.9%$148/sqft |
Source: | ||
| 11/4/2021 | Price change | $175,000-2%$149/sqft |
Source: | ||
Public tax history
| Year | Property taxes | Tax assessment |
|---|---|---|
| 2024 | $2,290 +8.6% | $174,800 +1.9% |
| 2023 | $2,108 -2.9% | $171,600 +0.4% |
| 2022 | $2,172 +7.7% | $170,900 +3% |
Find assessor info on the county website
Neighborhood: 55112
Nearby schools
GreatSchools rating
- 8/10Wilshire Park Elementary SchoolGrades: PK-5Distance: 1 mi
- 7/10St. Anthony Middle SchoolGrades: 6-8Distance: 1.4 mi
- 8/10St. Anthony Village Senior High SchoolGrades: 9-12Distance: 1.4 mi
Get a cash offer in 3 minutes
Find out how much your home could sell for in as little as 3 minutes with a no-obligation cash offer.
Estimated market value
$241,300
Get a cash offer in 3 minutes
Find out how much your home could sell for in as little as 3 minutes with a no-obligation cash offer.
Estimated market value
$241,300



