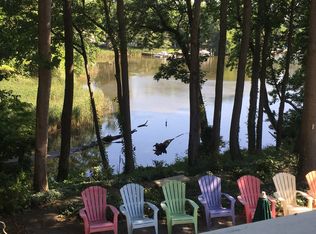Sold for $644,000 on 09/03/25
$644,000
20 Windwhisper Ln, Annapolis, MD 21403
3beds
1,935sqft
Single Family Residence
Built in 1989
6,449 Square Feet Lot
$649,400 Zestimate®
$333/sqft
$3,691 Estimated rent
Home value
$649,400
$610,000 - $695,000
$3,691/mo
Zestimate® history
Loading...
Owner options
Explore your selling options
What's special
Beautifully Appointed 3BR, 3.5BA Home with Main-Level Primary Suite. This spacious and light-filled home offers the perfect blend of comfort, character, and convenience. Gorgeous hickory hardwood flooring span the main level, which also features vaulted ceilings & skylights The main-level primary suite also offers a vaulted ceiling, fireplace, ceiling fan, walk-in closet, and a beautifully updated bathroom. The living room is bright and inviting with vaulted ceilings & skylights, and leads into the kitchen with white cabinetry, stainless steel appliances, and upgraded countertops. The rear sunroom/dining area features custom shiplap, fireplace and opens to a fully fenced backyard with extensive decking and a fire pit—ideal for entertaining or relaxing in total privacy. Upstairs, you'll find two generously sized bedrooms and a full bath. The fully finished lower level includes a spacious den with fireplace, a guest/in-law suite with updated bath, and a huge walk-in closet. Love the outdoors? Launch your kayak or paddleboard from the community waterfront access just down the street, and keep your boat just minutes away at the local marina, or visit close by Quiet Waters Park. All this & you are just minutes from downtown Annapolis, Eastport, shops, restaurants & commuter routes. This home has it all—style, space, and a location that can’t be beat. Come fall in love!
Zillow last checked: 8 hours ago
Listing updated: September 03, 2025 at 11:41am
Listed by:
Claire Davis 410-991-0380,
Engel & Volkers Annapolis
Bought with:
Bob Chew, 575539
Samson Properties
Source: Bright MLS,MLS#: MDAA2120282
Facts & features
Interior
Bedrooms & bathrooms
- Bedrooms: 3
- Bathrooms: 4
- Full bathrooms: 3
- 1/2 bathrooms: 1
- Main level bathrooms: 2
- Main level bedrooms: 1
Den
- Level: Lower
Other
- Level: Lower
Other
- Level: Lower
Heating
- Heat Pump, Electric
Cooling
- Central Air, Electric
Appliances
- Included: Microwave, Dishwasher, Disposal, Exhaust Fan, Ice Maker, Oven/Range - Electric, Refrigerator, Washer/Dryer Stacked, Water Heater, Electric Water Heater
- Laundry: Main Level
Features
- Ceiling Fan(s), Entry Level Bedroom, Family Room Off Kitchen, Walk-In Closet(s), Upgraded Countertops
- Flooring: Ceramic Tile, Wood, Carpet
- Basement: Finished,Walk-Out Access,Interior Entry,Side Entrance
- Number of fireplaces: 3
- Fireplace features: Gas/Propane
Interior area
- Total structure area: 2,152
- Total interior livable area: 1,935 sqft
- Finished area above ground: 1,284
- Finished area below ground: 651
Property
Parking
- Total spaces: 1
- Parking features: Garage Faces Front, Concrete, Attached
- Attached garage spaces: 1
- Has uncovered spaces: Yes
Accessibility
- Accessibility features: None
Features
- Levels: Three
- Stories: 3
- Patio & porch: Deck, Patio
- Exterior features: Extensive Hardscape
- Pool features: None
- Fencing: Full
- Body of water: Back Creek
Lot
- Size: 6,449 sqft
- Features: Level
Details
- Additional structures: Above Grade, Below Grade
- Parcel number: 020626890036206
- Zoning: RESIDENTIAL
- Special conditions: Standard
Construction
Type & style
- Home type: SingleFamily
- Architectural style: Contemporary
- Property subtype: Single Family Residence
Materials
- Vinyl Siding
- Foundation: Block
- Roof: Architectural Shingle
Condition
- Excellent
- New construction: No
- Year built: 1989
Utilities & green energy
- Sewer: Public Sewer
- Water: Public
Community & neighborhood
Location
- Region: Annapolis
- Subdivision: Georgetown Grove
- Municipality: Annapolis
Other
Other facts
- Listing agreement: Exclusive Right To Sell
- Ownership: Fee Simple
Price history
| Date | Event | Price |
|---|---|---|
| 9/3/2025 | Sold | $644,000-0.8%$333/sqft |
Source: | ||
| 8/4/2025 | Contingent | $649,000$335/sqft |
Source: | ||
| 7/25/2025 | Listed for sale | $649,000+35.5%$335/sqft |
Source: | ||
| 2/2/2021 | Sold | $479,000+4.4%$248/sqft |
Source: | ||
| 1/12/2021 | Pending sale | $459,000$237/sqft |
Source: | ||
Public tax history
| Year | Property taxes | Tax assessment |
|---|---|---|
| 2025 | -- | $460,333 +3.7% |
| 2024 | $6,380 +3.9% | $443,967 +3.8% |
| 2023 | $6,140 +6.3% | $427,600 +4.3% |
Find assessor info on the county website
Neighborhood: 21403
Nearby schools
GreatSchools rating
- 4/10Georgetown East Elementary SchoolGrades: PK-5Distance: 0.1 mi
- 4/10Annapolis Middle SchoolGrades: 6-8Distance: 1.3 mi
- 5/10Annapolis High SchoolGrades: 9-12Distance: 4.4 mi
Schools provided by the listing agent
- Elementary: Georgetown East
- Middle: Annapolis
- High: Annapolis
- District: Anne Arundel County Public Schools
Source: Bright MLS. This data may not be complete. We recommend contacting the local school district to confirm school assignments for this home.

Get pre-qualified for a loan
At Zillow Home Loans, we can pre-qualify you in as little as 5 minutes with no impact to your credit score.An equal housing lender. NMLS #10287.
Sell for more on Zillow
Get a free Zillow Showcase℠ listing and you could sell for .
$649,400
2% more+ $12,988
With Zillow Showcase(estimated)
$662,388