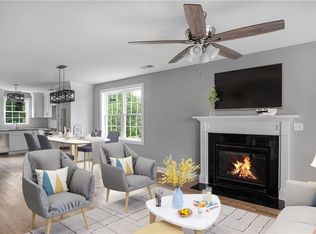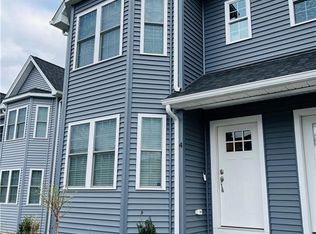Sold for $385,000 on 08/29/25
$385,000
20 Winston Way, Johnston, RI 02919
2beds
1,224sqft
Townhouse
Built in 2021
-- sqft lot
$388,000 Zestimate®
$315/sqft
$2,642 Estimated rent
Home value
$388,000
$345,000 - $438,000
$2,642/mo
Zestimate® history
Loading...
Owner options
Explore your selling options
What's special
Like new 3 yr young Townhouse centrally located to restaurants, schools, medical facilities and much more, features open living room, dining room and kitchen. Gas fireplace for cozy winter evenings and lavette on the first level. Second level consist of 2 bedrooms two baths, one is the Primary suite with a full bath. Additional space in the lower level that consist of a laundry area and storage and be can be easily finished for additional living space. Hardwood flooring and tile, along with stainless steel appliances. Enjoy summer on the patio overlooking peaceful greenery.
Zillow last checked: 8 hours ago
Listing updated: September 03, 2025 at 02:17pm
Listed by:
Lisa Harrison 401-529-9111,
DiBiase Associates, Inc.
Bought with:
Hamza Bashiti, RES.0049449
Century 21 Limitless Prg
Source: StateWide MLS RI,MLS#: 1388630
Facts & features
Interior
Bedrooms & bathrooms
- Bedrooms: 2
- Bathrooms: 3
- Full bathrooms: 2
- 1/2 bathrooms: 1
Primary bedroom
- Level: Second
Bedroom
- Level: Second
Bathroom
- Level: First
Bathroom
- Level: Second
Dining area
- Level: First
Kitchen
- Level: First
Other
- Level: Lower
Living room
- Level: First
Storage
- Level: Lower
Utility room
- Level: Lower
Heating
- Natural Gas, Central Air, Forced Air
Cooling
- Central Air
Appliances
- Included: Gas Water Heater, Microwave, Oven/Range, Refrigerator
- Laundry: In Unit
Features
- Wall (Plaster)
- Flooring: Ceramic Tile, Hardwood
- Doors: Storm Door(s)
- Windows: Storm Window(s)
- Basement: Full,Interior Entry,Unfinished
- Number of fireplaces: 1
- Fireplace features: Gas
Interior area
- Total structure area: 1,224
- Total interior livable area: 1,224 sqft
- Finished area above ground: 1,224
- Finished area below ground: 0
Property
Parking
- Total spaces: 2
- Parking features: No Garage, Assigned
Features
- Stories: 2
- Patio & porch: Patio
Details
- Parcel number: JOHNM0020L039U520
- Special conditions: Conventional/Market Value
Construction
Type & style
- Home type: Townhouse
- Property subtype: Townhouse
Materials
- Plaster, Vinyl Siding
- Foundation: Concrete Perimeter
Condition
- New construction: No
- Year built: 2021
Utilities & green energy
- Electric: 100 Amp Service
- Water: Municipal
- Utilities for property: Sewer Connected, Water Connected
Community & neighborhood
Community
- Community features: Highway Access, Public School, Recreational Facilities, Restaurants
Location
- Region: Johnston
- Subdivision: Cherry Hill
HOA & financial
HOA
- Has HOA: No
- HOA fee: $315 monthly
Price history
| Date | Event | Price |
|---|---|---|
| 8/29/2025 | Sold | $385,000-1.3%$315/sqft |
Source: | ||
| 7/31/2025 | Pending sale | $389,900$319/sqft |
Source: | ||
| 6/25/2025 | Listed for sale | $389,900-2.5%$319/sqft |
Source: | ||
| 6/24/2025 | Listing removed | $399,900$327/sqft |
Source: | ||
| 6/13/2025 | Listed for sale | $399,900$327/sqft |
Source: | ||
Public tax history
| Year | Property taxes | Tax assessment |
|---|---|---|
| 2025 | $4,805 +2.1% | $307,600 |
| 2024 | $4,706 | $307,600 |
Find assessor info on the county website
Neighborhood: 02919
Nearby schools
GreatSchools rating
- 6/10Captain Isaac Paine Elementary SchoolGrades: PK-5Distance: 1.9 mi
- 6/10Ponaganset Middle SchoolGrades: 6-8Distance: 5.9 mi
- 8/10Ponaganset High SchoolGrades: 9-12Distance: 5.3 mi

Get pre-qualified for a loan
At Zillow Home Loans, we can pre-qualify you in as little as 5 minutes with no impact to your credit score.An equal housing lender. NMLS #10287.
Sell for more on Zillow
Get a free Zillow Showcase℠ listing and you could sell for .
$388,000
2% more+ $7,760
With Zillow Showcase(estimated)
$395,760
