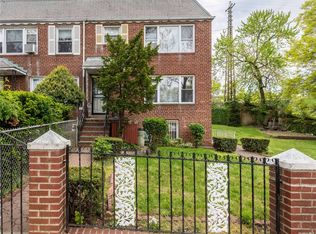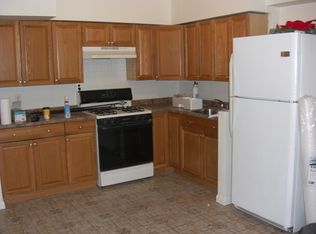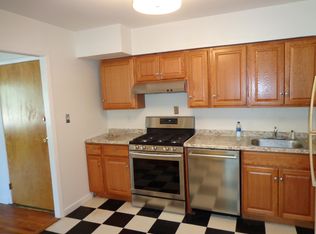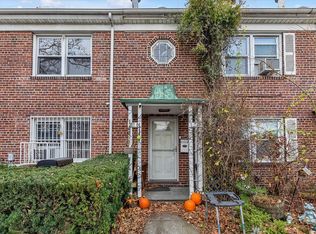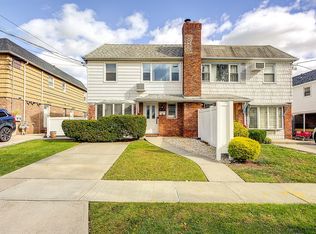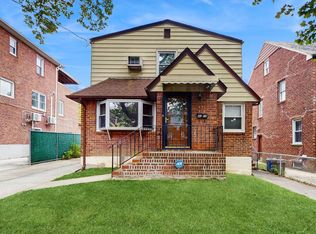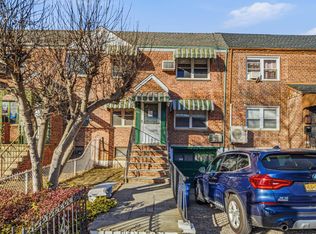This attached brick two-family home is ideally located on a tree-lined street in the heart of Bayside. The property offers a private driveway, a fenced backyard, and a well-proportioned layout that suits both end-users and investors.
The top-floor apartment features a traditional floor plan with a separate kitchen, dining room, spacious living room, two bedrooms, and access to a private balcony—perfect for enjoying some fresh air. The first-floor unit offers a bright and open layout combining the kitchen, dining, and living areas, along with two generously sized bedrooms.
A full finished basement provides flexible bonus space. Additional highlights include gas heating and a one-car parking spot.
Conveniently located near the Bayside LIRR station, local bus lines, and a variety of shops, restaurants, and everyday amenities, this home offers excellent access to everything the neighborhood has to offer.
Whether you're seeking a place to live with income potential or a long-term investment, this two-family residence is a smart opportunity in a prime location.
In contract
$1,149,000
200-06 39th Ave #2FAM, Bayside, NY 11361
4beds
--sqft
Multi Family
Built in 1960
-- sqft lot
$1,121,500 Zestimate®
$--/sqft
$-- HOA
What's special
One-car parking spotGas heatingGenerously sized bedroomsTraditional floor planBright and open layoutPrivate drivewayFull finished basement
- 147 days |
- 25 |
- 0 |
Zillow last checked: 8 hours ago
Listing updated: December 02, 2025 at 12:39pm
Listing by:
Blue Brick Real Estate 917-837-2072,
Anthony Lo Verme
Source: StreetEasy,MLS#: S1781796
Facts & features
Interior
Bedrooms & bathrooms
- Bedrooms: 4
- Bathrooms: 3
- Full bathrooms: 2
- 1/2 bathrooms: 1
Features
- Flooring: Hardwood
Interior area
- Total structure area: 0
Property
Parking
- Parking features: Garage
- Has garage: Yes
Features
- Patio & porch: Other
- Exterior features: Courtyard, Balcony, Garden
Details
- Special conditions: Resale
Construction
Type & style
- Home type: MultiFamily
- Property subtype: Multi Family
Condition
- Year built: 1960
Community & HOA
Community
- Subdivision: Auburndale
Location
- Region: Bayside
Financial & listing details
- Annual tax amount: $11,232
- Date on market: 7/17/2025
Estimated market value
$1,121,500
$1.07M - $1.18M
Not available
Price history
Price history
| Date | Event | Price |
|---|---|---|
| 8/27/2025 | Contingent | $1,149,000 |
Source: StreetEasy #S1781796 Report a problem | ||
| 7/17/2025 | Listed for sale | $1,149,000 |
Source: StreetEasy #S1781796 Report a problem | ||
Public tax history
Public tax history
Tax history is unavailable.BuyAbility℠ payment
Estimated monthly payment
Boost your down payment with 6% savings match
Earn up to a 6% match & get a competitive APY with a *. Zillow has partnered with to help get you home faster.
Learn more*Terms apply. Match provided by Foyer. Account offered by Pacific West Bank, Member FDIC.Climate risks
Neighborhood: Bayside
Nearby schools
GreatSchools rating
- 8/10Ps 159Grades: PK-5Distance: 0.5 mi
- 8/10Ms 158 Marie CurieGrades: 6-8Distance: 0.8 mi
- 6/10Bayside High SchoolGrades: 9-12Distance: 0.7 mi
- Loading
