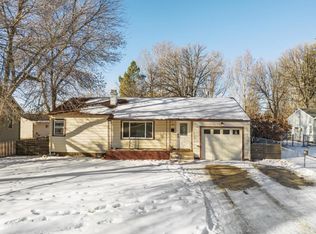Awesome 3 bedroom home on a large lot with a 2 stall heated garage! The main floor offers lots of natural light & plenty of room to move around. The two bedrooms on this level are large & provide ample closet space. The eat in kitchen offers a built in hutch that allows for extra food storage, dishes, & anything "extra" you have! The conveniently located main floor laundry doubles as a mud room as you enter from either the garage or side entrance. Moving downstairs you are sure to be blown away! There has been a complete transformation of this space to provide you with a reading nook, large family room with electric fireplace, & your master with private en suite that includes a walk in tiled shower & WIC!! Outside you will not run out of room with your completely fenced in back & front yard! Call today for a private showing.
This property is off market, which means it's not currently listed for sale or rent on Zillow. This may be different from what's available on other websites or public sources.

