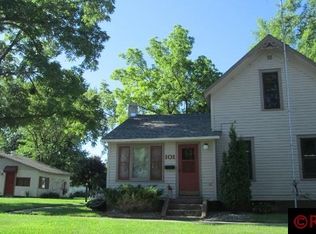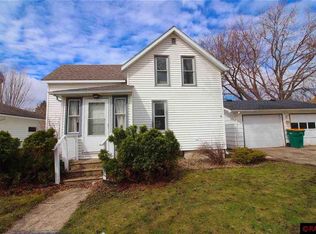Sold-co-op by mls member
$149,000
200 1st Ave SE, Mapleton, MN 56065
3beds
2,498sqft
Single Family Residence
Built in 1915
7,405.2 Square Feet Lot
$165,900 Zestimate®
$60/sqft
$1,726 Estimated rent
Home value
$165,900
$148,000 - $184,000
$1,726/mo
Zestimate® history
Loading...
Owner options
Explore your selling options
What's special
Well-maintained, full of character and ready for new owners, you will want to see this charming 3 bedroom bungalow. An enclosed front porch with original interior entry door and original bead board detailing welcomes you. The main floor features the living room and dining room (both with original woodwork), a bedroom with 1/2 bath, storage closet, kitchen with breakfast nook, and back entry way with stackable w/d unit. Upstairs, sloped ceilings and vintage light fixtures bring the charm with 2 additional bedrooms, and full bath, plus storage. Down in the basement, there is plenty of storage space, workbenches, and the possibility of moving the laundry back downstairs. Sitting on a corner lot, there are nice shade trees, foundation landscaping, a detached garage and nice curb appeal! Ready for quick possession- schedule a showing today.
Zillow last checked: 8 hours ago
Listing updated: April 05, 2024 at 09:17am
Listed by:
Tara Garbes,
True Real Estate
Bought with:
Corey Johnson
Connect Real Estate Group
Source: RASM,MLS#: 7033282
Facts & features
Interior
Bedrooms & bathrooms
- Bedrooms: 3
- Bathrooms: 2
- Full bathrooms: 1
- 1/2 bathrooms: 1
Bedroom
- Description: with attached 1/2 Bath
- Level: Main
- Area: 133
- Dimensions: 9.5 x 14
Bedroom 1
- Level: Second
- Area: 138
- Dimensions: 11.5 x 12
Bedroom 2
- Level: Second
- Area: 120
- Dimensions: 10 x 12
Dining room
- Features: Breakfast Nook, Eat-in Kitchen, Formal Dining Room
- Level: Main
- Area: 195
- Dimensions: 13 x 15
Kitchen
- Level: Main
- Area: 150
- Dimensions: 10 x 15
Living room
- Level: Main
- Area: 210
- Dimensions: 14 x 15
Heating
- Baseboard, Boiler, Hot Water, Natural Gas
Cooling
- None
Appliances
- Included: Dishwasher, Dryer, Exhaust Fan, Range, Refrigerator, Washer, Electric Water Heater, Water Softener Owned
- Laundry: Washer/Dryer Hookups, Main Level
Features
- Ceiling Fan(s), Eat-In Kitchen, Natural Woodwork, Bath Description: 1/2 Primary, Upper Level Bath, Main Floor Bedrooms
- Flooring: Hardwood
- Windows: Combination Windows (L), Window Coverings
- Basement: Unfinished,Block,Full
- Has fireplace: No
Interior area
- Total structure area: 1,552
- Total interior livable area: 2,498 sqft
- Finished area above ground: 1,552
- Finished area below ground: 0
Property
Parking
- Total spaces: 1
- Parking features: Concrete, Detached, Garage Door Opener
- Garage spaces: 1
Features
- Levels: 1.25 - 1.75 Story
- Stories: 1
Lot
- Size: 7,405 sqft
- Dimensions: 74 x 100
- Features: Corner Lot, Landscaped, Tree Coverage - Medium, Paved
Details
- Foundation area: 1194
- Parcel number: R15.24.04.405.006
Construction
Type & style
- Home type: SingleFamily
- Architectural style: Cape Cod (L)
- Property subtype: Single Family Residence
Materials
- Frame/Wood, Vinyl Siding
- Roof: Asphalt
Condition
- Previously Owned
- New construction: No
- Year built: 1915
Utilities & green energy
- Electric: Circuit Breakers
- Sewer: City
- Water: Public
Community & neighborhood
Location
- Region: Mapleton
Other
Other facts
- Listing terms: Cash,Conventional,DVA,FHA,Rural Development
- Road surface type: Curb/Gutters, Paved
Price history
| Date | Event | Price |
|---|---|---|
| 4/5/2024 | Sold | $149,000-11.8%$60/sqft |
Source: | ||
| 3/3/2024 | Pending sale | $169,000$68/sqft |
Source: | ||
| 2/26/2024 | Contingent | $169,000$68/sqft |
Source: | ||
| 10/27/2023 | Price change | $169,000-3.4%$68/sqft |
Source: | ||
| 9/12/2023 | Listed for sale | $175,000$70/sqft |
Source: | ||
Public tax history
| Year | Property taxes | Tax assessment |
|---|---|---|
| 2024 | $1,750 -8.8% | $145,900 +0.8% |
| 2023 | $1,918 +19.9% | $144,800 +1.5% |
| 2022 | $1,600 +6.1% | $142,700 +28.3% |
Find assessor info on the county website
Neighborhood: 56065
Nearby schools
GreatSchools rating
- NAMaple River East Elementary SchoolGrades: PK-5Distance: 8.8 mi
- 8/10Maple River Senior High SchoolGrades: 6-12Distance: 0.4 mi
Schools provided by the listing agent
- District: Maple River #2135
Source: RASM. This data may not be complete. We recommend contacting the local school district to confirm school assignments for this home.

Get pre-qualified for a loan
At Zillow Home Loans, we can pre-qualify you in as little as 5 minutes with no impact to your credit score.An equal housing lender. NMLS #10287.

