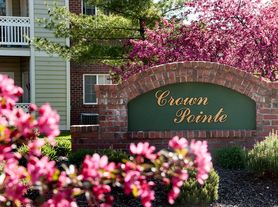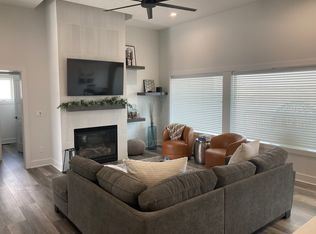Are you looking for that perfect West Des Moines location, on a street near all of the best amenities and schools? Your search is over! This two-level split home offers all that plus 3 bedrooms, 2 baths, family room and living room, great 3-season sunroom with large fenced backyard and 2-car attached garage. All of this plus close to parks, schools, shopping, and interstate. Can't ask for more than that!
INCLUDES LAWN SERVICE
INCLUDES ALL APPLIANCES
LARGE EAT-IN KITCHEN
LARGE SUN ROOM
LARGE LIVING ROOM
LARGE BASEMENT
LARGE GARAGE
LARGE CORNER LOT
Renter pays all utilities. Renter is responsible for snow removal. No smoking, no vaping. Maximum of 1 animal allowed - dog (less than 50 lbs.) or cat only. All animals incur a cleaning/service fee of $65/month.
West Des Moines Valley High School, Stillwell Junior High and Western Hills Elementary.
To prequalify or apply, download the RentRedi app from Google Play or the App Store.
For applying through the RentRedi mobile app, please follow these steps:
Step 1. Tap the "Apply" button.
Step 2. Click the
icon.
Step 3. Select whether you're prequalifying or applying.
Step 4. Enter in your unit code: URD-177.
Step 5. Click "Enter Information" and answer the questions.
Step 6. Click "Send" to submit to the landlord.
This property is using RentRedi for rent payments. With RentRedi, you can easily submit rent payments, boost your credit by reporting rent payments, sign up for affordable renters insurance, and more from the app!
House for rent
$2,195/mo
200 34th Ct, West Des Moines, IA 50265
3beds
1,357sqft
Price may not include required fees and charges.
Single family residence
Available Sat Nov 1 2025
Cats, small dogs OK
Central air, ceiling fan
In unit laundry
2 Attached garage spaces parking
Forced air
What's special
Large basementLarge garageLarge corner lotLarge fenced backyardLarge eat-in kitchenLarge sun room
- 2 days |
- -- |
- -- |
Travel times
Looking to buy when your lease ends?
Get a special Zillow offer on an account designed to grow your down payment. Save faster with up to a 6% match & an industry leading APY.
Offer exclusive to Foyer+; Terms apply. Details on landing page.
Facts & features
Interior
Bedrooms & bathrooms
- Bedrooms: 3
- Bathrooms: 2
- Full bathrooms: 2
Heating
- Forced Air
Cooling
- Central Air, Ceiling Fan
Appliances
- Included: Dishwasher, Disposal, Dryer, Freezer, Microwave, Range Oven, Refrigerator, Washer
- Laundry: In Unit
Features
- Ceiling Fan(s), Handrails
- Has basement: Yes
Interior area
- Total interior livable area: 1,357 sqft
Property
Parking
- Total spaces: 2
- Parking features: Attached, Covered
- Has attached garage: Yes
- Details: Contact manager
Features
- Patio & porch: Deck, Porch
- Exterior features: DoublePaneWindows, Heating system: ForcedAir, Lawn, Lawn Care included in rent, No Utilities included in rent
- Fencing: Fenced Yard
Details
- Parcel number: 32000442139000
Construction
Type & style
- Home type: SingleFamily
- Property subtype: Single Family Residence
Community & HOA
Community
- Features: Gated
Location
- Region: West Des Moines
Financial & listing details
- Lease term: 1 Year
Price history
| Date | Event | Price |
|---|---|---|
| 10/25/2025 | Listed for rent | $2,195+5.8%$2/sqft |
Source: Zillow Rentals | ||
| 11/19/2024 | Listing removed | $2,075$2/sqft |
Source: Zillow Rentals | ||
| 11/16/2024 | Price change | $2,075-1.2%$2/sqft |
Source: Zillow Rentals | ||
| 11/9/2024 | Price change | $2,100-6.7%$2/sqft |
Source: Zillow Rentals | ||
| 11/3/2024 | Listed for rent | $2,250+8.4%$2/sqft |
Source: Zillow Rentals | ||

