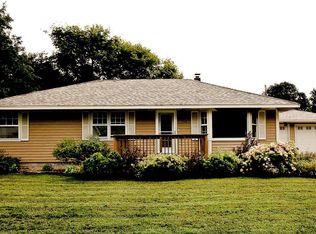Closed
$275,000
200 4th Ave SW, Isanti, MN 55040
3beds
2,288sqft
Single Family Residence
Built in 1965
0.28 Acres Lot
$277,400 Zestimate®
$120/sqft
$2,318 Estimated rent
Home value
$277,400
$233,000 - $327,000
$2,318/mo
Zestimate® history
Loading...
Owner options
Explore your selling options
What's special
Welcome to this adorable, well maintained home in the heart of Isanti! This one owner home has 3 bedrooms on the main level, an updated main bathroom with walk-in shower, tile and hardwood floors, steel siding and new roof in 2020. You will also love the oversized 28x32 garage, asphalt driveway with plenty of parking spaces, large 28x16 deck for outdoor entertaining and a meticulously maintained yard. The basement is unfinished so an equity opportunity for the new owners. Enjoy all of the amenities that Isanti offers including a nationally ranked indoor BMX park, hockey arena, soccer fields, variety of parks and playgrounds and a walking/bike path to Cambridge. Welcome home!
Zillow last checked: 8 hours ago
Listing updated: May 06, 2025 at 03:04pm
Listed by:
Katherine R Willmert 763-300-5387,
Century 21 Moline Realty Inc
Bought with:
Julie Betzler
LPT Realty, LLC
Source: NorthstarMLS as distributed by MLS GRID,MLS#: 6671557
Facts & features
Interior
Bedrooms & bathrooms
- Bedrooms: 3
- Bathrooms: 2
- 3/4 bathrooms: 1
- 1/2 bathrooms: 1
Bedroom 1
- Level: Main
- Area: 132 Square Feet
- Dimensions: 12x11
Bedroom 2
- Level: Main
- Area: 116 Square Feet
- Dimensions: 11.6x10
Bedroom 3
- Level: Main
- Area: 90 Square Feet
- Dimensions: 10x9
Deck
- Level: Main
- Area: 448 Square Feet
- Dimensions: 28x16
Dining room
- Level: Main
- Area: 120 Square Feet
- Dimensions: 12x10
Kitchen
- Level: Main
- Area: 120 Square Feet
- Dimensions: 15x8
Living room
- Level: Main
- Area: 258.4 Square Feet
- Dimensions: 19x13.6
Heating
- Forced Air
Cooling
- Central Air
Appliances
- Included: Dryer, Electric Water Heater, Microwave, Range, Refrigerator, Washer, Water Softener Owned
Features
- Basement: Block,Full,Unfinished
- Has fireplace: No
Interior area
- Total structure area: 2,288
- Total interior livable area: 2,288 sqft
- Finished area above ground: 1,144
- Finished area below ground: 0
Property
Parking
- Total spaces: 2
- Parking features: Detached, Asphalt, Garage Door Opener
- Garage spaces: 2
- Has uncovered spaces: Yes
- Details: Garage Dimensions (28x32)
Accessibility
- Accessibility features: None
Features
- Levels: One
- Stories: 1
- Patio & porch: Deck
- Pool features: None
Lot
- Size: 0.28 Acres
- Dimensions: 80 x 149 x 80 x 148
Details
- Foundation area: 1144
- Parcel number: 160430120
- Zoning description: Residential-Single Family
Construction
Type & style
- Home type: SingleFamily
- Property subtype: Single Family Residence
Materials
- Steel Siding, Block, Frame
- Roof: Age 8 Years or Less,Asphalt,Pitched
Condition
- Age of Property: 60
- New construction: No
- Year built: 1965
Utilities & green energy
- Electric: 100 Amp Service, Power Company: Connexus Energy
- Gas: Natural Gas
- Sewer: City Sewer/Connected
- Water: City Water/Connected, Sand Point
Community & neighborhood
Location
- Region: Isanti
- Subdivision: Dahlquist 1st Add
HOA & financial
HOA
- Has HOA: No
Other
Other facts
- Road surface type: Paved
Price history
| Date | Event | Price |
|---|---|---|
| 3/28/2025 | Sold | $275,000+3.8%$120/sqft |
Source: | ||
| 2/25/2025 | Pending sale | $264,900$116/sqft |
Source: | ||
| 2/19/2025 | Listed for sale | $264,900+89.3%$116/sqft |
Source: | ||
| 8/10/2015 | Sold | $139,900-24.7%$61/sqft |
Source: Agent Provided | ||
| 8/29/2005 | Sold | $185,900$81/sqft |
Source: Agent Provided | ||
Public tax history
| Year | Property taxes | Tax assessment |
|---|---|---|
| 2024 | $2,994 +4.8% | $242,100 |
| 2023 | $2,856 +4.5% | $242,100 +12.7% |
| 2022 | $2,732 +4.3% | $214,900 |
Find assessor info on the county website
Neighborhood: 55040
Nearby schools
GreatSchools rating
- NAIsanti Primary SchoolGrades: PK-2Distance: 0.2 mi
- 4/10Isanti Middle SchoolGrades: 6-8Distance: 0.6 mi
- 6/10Cambridge-Isanti High SchoolGrades: 9-12Distance: 5.4 mi

Get pre-qualified for a loan
At Zillow Home Loans, we can pre-qualify you in as little as 5 minutes with no impact to your credit score.An equal housing lender. NMLS #10287.
Sell for more on Zillow
Get a free Zillow Showcase℠ listing and you could sell for .
$277,400
2% more+ $5,548
With Zillow Showcase(estimated)
$282,948